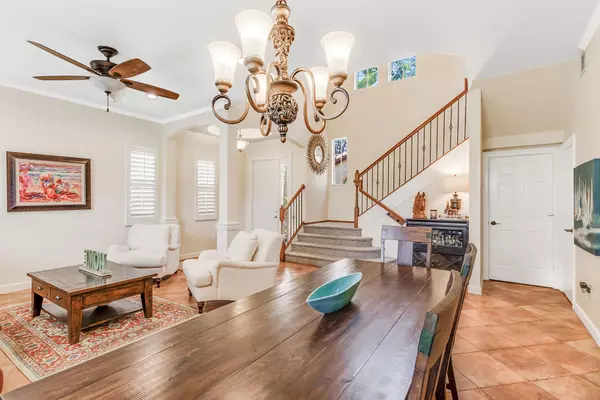Bought with Paradise Real Estate Intl
$610,000
$649,900
6.1%For more information regarding the value of a property, please contact us for a free consultation.
5 Beds
3.1 Baths
2,821 SqFt
SOLD DATE : 10/23/2019
Key Details
Sold Price $610,000
Property Type Single Family Home
Sub Type Single Family Detached
Listing Status Sold
Purchase Type For Sale
Square Footage 2,821 sqft
Price per Sqft $216
Subdivision Evergrene Pcd 8
MLS Listing ID RX-10549771
Sold Date 10/23/19
Style < 4 Floors,Mediterranean,Multi-Level
Bedrooms 5
Full Baths 3
Half Baths 1
Construction Status Resale
HOA Fees $480/mo
HOA Y/N Yes
Abv Grd Liv Area 29
Year Built 2005
Annual Tax Amount $9,277
Tax Year 2018
Lot Size 7,899 Sqft
Property Description
Come see this fantastic Lakefront Magnolia Extended model in Evergrene with an extra large screened-in paver patio and separate backyard. This home features 5 bedrooms, plus a first floor guest suite with private entrance and full bathroom which is often used as a home office or for guests. The large upstairs master bedroom has a beautiful covered balcony overlooking the lake, the large walk-in closet has built-ins and has a separate shower and soaking tub. There are 4 additional bedrooms upstairs. The large open kitchen has newer S/S appliances including newer Water Heater and Washer/Dryer. This home has an over-sized driveway and has plenty of room for parking at least 4 or more cars!
Location
State FL
County Palm Beach
Community Evergrene
Area 5320
Zoning PCD(ci
Rooms
Other Rooms Den/Office, Family, Laundry-Inside, Laundry-Util/Closet, Loft
Master Bath Dual Sinks, Mstr Bdrm - Upstairs, Separate Shower, Separate Tub
Interior
Interior Features Built-in Shelves, Ctdrl/Vault Ceilings, Entry Lvl Lvng Area, Foyer, Pantry, Split Bedroom, Walk-in Closet
Heating Central, Electric
Cooling Ceiling Fan, Central, Electric
Flooring Carpet, Ceramic Tile, Wood Floor
Furnishings Unfurnished
Exterior
Exterior Feature Covered Balcony, Fence, Lake/Canal Sprinkler, Screened Patio
Parking Features 2+ Spaces, Driveway, Garage - Attached, Vehicle Restrictions
Garage Spaces 2.0
Community Features Sold As-Is
Utilities Available Cable, Gas Natural, Public Sewer, Public Water
Amenities Available Bike - Jog, Billiards, Clubhouse, Fitness Center, Library, Pickleball, Pool, Sidewalks, Spa-Hot Tub, Tennis
Waterfront Description Lake
View Lake
Roof Type Barrel
Present Use Sold As-Is
Exposure North
Private Pool No
Building
Lot Description < 1/4 Acre
Story 2.00
Unit Features Corner,Multi-Level
Foundation CBS
Construction Status Resale
Schools
Elementary Schools Marsh Pointe Elementary
Middle Schools Watson B. Duncan Middle School
High Schools William T. Dwyer High School
Others
Pets Allowed Restricted
HOA Fee Include 480.00
Senior Community No Hopa
Restrictions Buyer Approval,Lease OK w/Restrict
Security Features Gate - Manned,Security Patrol,Security Sys-Owned
Acceptable Financing Cash, Conventional
Membership Fee Required No
Listing Terms Cash, Conventional
Financing Cash,Conventional
Pets Allowed Up to 3 Pets
Read Less Info
Want to know what your home might be worth? Contact us for a FREE valuation!

Our team is ready to help you sell your home for the highest possible price ASAP

"Molly's job is to find and attract mastery-based agents to the office, protect the culture, and make sure everyone is happy! "







