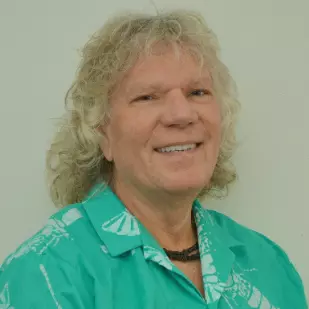Bought with Premier Brokers International Inc
$815,000
$835,000
2.4%For more information regarding the value of a property, please contact us for a free consultation.
4 Beds
3.1 Baths
3,304 SqFt
SOLD DATE : 09/12/2019
Key Details
Sold Price $815,000
Property Type Single Family Home
Sub Type Single Family Detached
Listing Status Sold
Purchase Type For Sale
Square Footage 3,304 sqft
Price per Sqft $246
Subdivision Evergrene Pcd 2
MLS Listing ID RX-10538265
Sold Date 09/12/19
Style Mediterranean
Bedrooms 4
Full Baths 3
Half Baths 1
Construction Status Resale
HOA Fees $472/mo
HOA Y/N Yes
Abv Grd Liv Area 29
Year Built 2004
Annual Tax Amount $9,673
Tax Year 2018
Lot Size 9,186 Sqft
Property Description
Live on one of the most desirable streets in Evergrene! You'll love this completely updated Stonehaven model with 4 bedrooms upstairs, chef's kitchen, saltwater heated pool/spa and oversized private yard backing up to a preserve. Owners will also enjoy the large master suite with dual vanities, balcony and enormous walk in closet. Other upgrades are instant hot water in kitchen, partial house generator, upgraded landscaping with lighting, 2.5 car garage with painted floor, top quality laminate wood floors, enormous guest suite, built in solar shades & plantation shutters, hood added over gas cooktop in kitchen venting out of the house and phantom screen on patio French doors. We look forward to showing you this impeccable home.
Location
State FL
County Palm Beach
Area 5320
Zoning PCD(ci
Rooms
Other Rooms Family, Laundry-Inside
Master Bath Dual Sinks, Mstr Bdrm - Upstairs, Separate Shower, Separate Tub
Interior
Interior Features Built-in Shelves, Cook Island, Ctdrl/Vault Ceilings, Foyer, French Door, Laundry Tub, Pantry, Volume Ceiling, Walk-in Closet
Heating Central
Cooling Central
Flooring Tile
Furnishings Furniture Negotiable,Unfurnished
Exterior
Exterior Feature Covered Patio, Fruit Tree(s), Open Balcony, Zoned Sprinkler
Parking Features 2+ Spaces, Driveway, Garage - Attached
Garage Spaces 2.5
Pool Child Gate, Heated, Inground, Salt Chlorination
Utilities Available Cable, Public Sewer, Public Water
Amenities Available Basketball, Bike - Jog, Clubhouse, Community Room, Exercise Room, Library, Pool, Sidewalks, Spa-Hot Tub, Street Lights, Tennis
Waterfront Description None
Roof Type S-Tile
Exposure S
Private Pool Yes
Building
Lot Description < 1/4 Acre
Story 2.00
Foundation CBS, Concrete
Construction Status Resale
Schools
Elementary Schools Marsh Pointe Elementary
Middle Schools Watson B. Duncan Middle School
High Schools William T. Dwyer High School
Others
Pets Allowed Yes
HOA Fee Include 472.67
Senior Community No Hopa
Restrictions Buyer Approval,Interview Required
Security Features Gate - Manned
Acceptable Financing Cash, Conventional
Membership Fee Required No
Listing Terms Cash, Conventional
Financing Cash,Conventional
Read Less Info
Want to know what your home might be worth? Contact us for a FREE valuation!

Our team is ready to help you sell your home for the highest possible price ASAP

"Molly's job is to find and attract mastery-based agents to the office, protect the culture, and make sure everyone is happy! "


