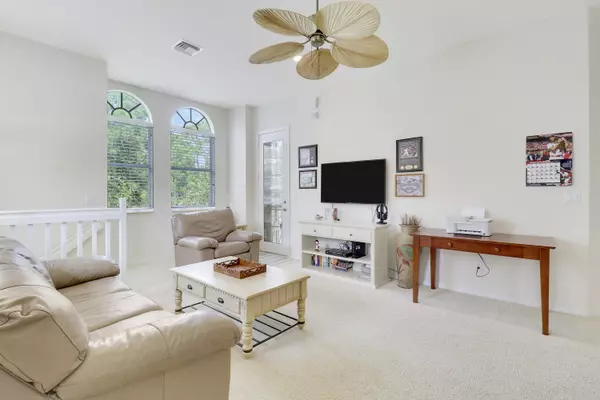Bought with Jupiter By the Sea Realty Inc
$415,000
$440,000
5.7%For more information regarding the value of a property, please contact us for a free consultation.
3 Beds
2 Baths
1,461 SqFt
SOLD DATE : 11/22/2024
Key Details
Sold Price $415,000
Property Type Condo
Sub Type Condo/Coop
Listing Status Sold
Purchase Type For Sale
Square Footage 1,461 sqft
Price per Sqft $284
Subdivision Legends At The Gardens Condo
MLS Listing ID RX-11024883
Sold Date 11/22/24
Style < 4 Floors,Mediterranean
Bedrooms 3
Full Baths 2
Construction Status Resale
HOA Fees $476/mo
HOA Y/N Yes
Min Days of Lease 90
Leases Per Year 2
Year Built 2005
Annual Tax Amount $5,609
Tax Year 2023
Property Description
Come see this impressive condo with 3 bedrooms, 2 bathrooms and 1-car garage in the desirable community of Legends at the Gardens! Roof was replaced in 2020. Legends at the Gardens is a gated community with beautifully landscaped grounds and community pool. Zoned for ''A'' rated schools. Amazing location - super close to amazing beaches, shopping (Gardens Mall), restaurants, and only 25 minutes from Palm Beach International Airport. Also, this condo is super close to Roger Dean Stadium - which is home to the St. Louis Cardinals and Miami Marlins for spring training baseball! Don't miss this opportunity!
Location
State FL
County Palm Beach
Community Legends At The Gardens
Area 5320
Zoning MXD(ci
Rooms
Other Rooms Attic, Convertible Bedroom, Den/Office, Laundry-Inside
Master Bath Mstr Bdrm - Upstairs, Separate Shower
Interior
Interior Features Fire Sprinkler, Pantry, Pull Down Stairs, Sky Light(s), Upstairs Living Area, Volume Ceiling, Walk-in Closet
Heating Central Individual
Cooling Ceiling Fan, Central Individual
Flooring Carpet, Tile
Furnishings Furnished,Unfurnished
Exterior
Exterior Feature Screened Balcony
Parking Features 2+ Spaces, Driveway, Garage - Attached, Guest
Garage Spaces 1.0
Community Features Sold As-Is, Gated Community
Utilities Available Cable, Electric, Public Sewer, Public Water
Amenities Available Bike - Jog, Pool, Sidewalks
Waterfront Description None
View Preserve
Roof Type Concrete Tile,S-Tile
Present Use Sold As-Is
Exposure South
Private Pool No
Building
Lot Description Sidewalks, West of US-1
Story 2.00
Unit Features Multi-Level
Foundation Block, CBS, Concrete
Unit Floor 1
Construction Status Resale
Schools
Elementary Schools Marsh Pointe Elementary
Middle Schools Watson B. Duncan Middle School
High Schools William T. Dwyer High School
Others
Pets Allowed Restricted
HOA Fee Include Cable,Common Areas,Insurance-Bldg,Lawn Care,Maintenance-Exterior,Pool Service,Security,Sewer,Water
Senior Community No Hopa
Restrictions Buyer Approval,Interview Required
Security Features Burglar Alarm,Gate - Unmanned,Security Sys-Leased
Acceptable Financing Cash, Conventional, VA
Membership Fee Required No
Listing Terms Cash, Conventional, VA
Financing Cash,Conventional,VA
Read Less Info
Want to know what your home might be worth? Contact us for a FREE valuation!

Our team is ready to help you sell your home for the highest possible price ASAP

"Molly's job is to find and attract mastery-based agents to the office, protect the culture, and make sure everyone is happy! "







