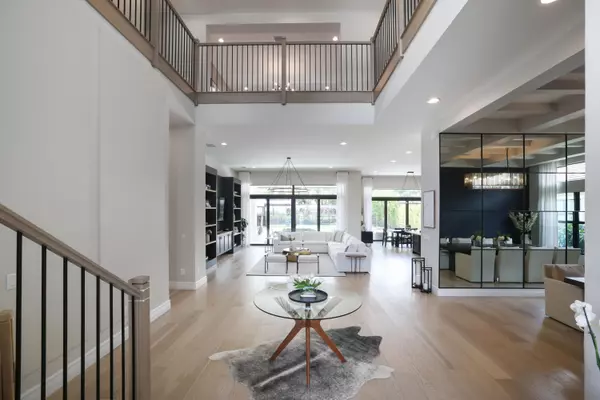Bought with RE/MAX 5 Star Realty
$4,100,000
$4,199,000
2.4%For more information regarding the value of a property, please contact us for a free consultation.
5 Beds
6.1 Baths
5,832 SqFt
SOLD DATE : 11/01/2024
Key Details
Sold Price $4,100,000
Property Type Single Family Home
Sub Type Single Family Detached
Listing Status Sold
Purchase Type For Sale
Square Footage 5,832 sqft
Price per Sqft $703
Subdivision Boca Bridges
MLS Listing ID RX-11012816
Sold Date 11/01/24
Bedrooms 5
Full Baths 6
Half Baths 1
Construction Status Resale
HOA Fees $980/mo
HOA Y/N Yes
Year Built 2021
Annual Tax Amount $26,571
Tax Year 2023
Lot Size 0.285 Acres
Property Description
This Absolutely Stunning, Turnkey, Riverside Model Home is the most sought after model in all of Boca Bridges. Just bring your toothbrush and move right in! Live the ultimate country club lifestyle in this newly built 5 bedroom, 7 bathroom home encompassing almost 6,000 square feet of living space without the country club fees. Upon entering this spacious, open and inviting home, guests are greeted with beautiful, light colored, wide plank, wood floors and a grand 2 story entrance which leads you into a very large Great Room. Enjoy preparing meals in the adjacent gourmet, chef's kitchen, featuring a very large kitchen island with seating up to 5 and top of the line appliances including Subzero and Wolf. Enjoy entertaining guests and unwinding over dinner in the
Location
State FL
County Palm Beach
Community Boca Bridges
Area 4750
Zoning AGR-PU
Rooms
Other Rooms Cabana Bath, Den/Office, Great, Laundry-Inside, Loft, Storage
Master Bath Dual Sinks, Mstr Bdrm - Upstairs, Separate Shower, Separate Tub
Interior
Interior Features Bar, Built-in Shelves, Closet Cabinets, Custom Mirror, Entry Lvl Lvng Area, Foyer, Kitchen Island, Pantry, Upstairs Living Area
Heating Central
Cooling Central, Zoned
Flooring Wood Floor
Furnishings Furniture Negotiable
Exterior
Exterior Feature Auto Sprinkler, Built-in Grill, Custom Lighting, Fence, Summer Kitchen
Parking Features 2+ Spaces, Driveway, Garage - Attached
Garage Spaces 4.0
Pool Heated, Salt Chlorination
Community Features Gated Community
Utilities Available Electric, Gas Natural, Public Sewer, Public Water
Amenities Available Basketball, Bike - Jog, Cabana, Cafe/Restaurant, Clubhouse, Community Room, Fitness Center, Game Room, Lobby, Manager on Site, Pickleball, Playground, Pool, Sauna, Sidewalks, Spa-Hot Tub, Tennis
Waterfront Description None
View Garden, Pool
Exposure North
Private Pool Yes
Building
Lot Description 1/4 to 1/2 Acre
Story 2.00
Foundation CBS
Construction Status Resale
Schools
Middle Schools Eagles Landing Middle School
High Schools Olympic Heights Community High
Others
Pets Allowed Yes
Senior Community No Hopa
Restrictions Tenant Approval
Security Features Burglar Alarm,Gate - Manned,Motion Detector,Security Patrol
Acceptable Financing Cash, Conventional
Membership Fee Required No
Listing Terms Cash, Conventional
Financing Cash,Conventional
Read Less Info
Want to know what your home might be worth? Contact us for a FREE valuation!

Our team is ready to help you sell your home for the highest possible price ASAP

"Molly's job is to find and attract mastery-based agents to the office, protect the culture, and make sure everyone is happy! "







