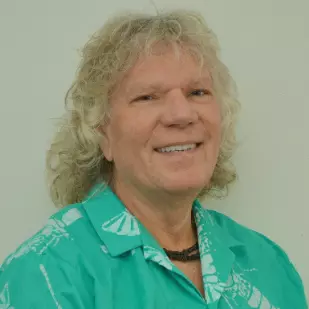Bought with Berkshire Hathaway Florida Rea
$420,000
$435,000
3.4%For more information regarding the value of a property, please contact us for a free consultation.
2 Beds
2 Baths
1,152 SqFt
SOLD DATE : 10/16/2024
Key Details
Sold Price $420,000
Property Type Townhouse
Sub Type Townhouse
Listing Status Sold
Purchase Type For Sale
Square Footage 1,152 sqft
Price per Sqft $364
Subdivision Oaks Sunterrace
MLS Listing ID RX-11009229
Sold Date 10/16/24
Style Villa
Bedrooms 2
Full Baths 2
Construction Status Resale
HOA Fees $466/mo
HOA Y/N Yes
Min Days of Lease 120
Leases Per Year 1
Year Built 1993
Annual Tax Amount $2,042
Tax Year 2023
Lot Size 2,047 Sqft
Property Description
Spacious single story Palm Beach Gardens townhome with a split floorplan. The home's great room has cathedral ceilings, plenty of natural light and is flanked by two bedrooms. The modern kitchen features newer stainless steel appliances including a French door refrigerator, white cabinetry, granite countertops, pendant lighting and a decorator backsplash. The living areas and both baths have a neutral colored porcelain tile and tasteful paint colors. The primary bedroom has a fully updated ensuite bathroom with an updated shower and white shaker cabinetry. Outside, there's an enclosed lanai with a beautiful concrete deck and accordion shutters for full hurricane protection. The patio area also has a large outdoor storage room that's perfect for bikes and beach toys.
Location
State FL
County Palm Beach
Area 5260
Zoning RM(cit
Rooms
Other Rooms Laundry-Inside, Storage
Master Bath Dual Sinks, Mstr Bdrm - Ground, Separate Shower
Interior
Interior Features Built-in Shelves, Ctdrl/Vault Ceilings, Entry Lvl Lvng Area, Pantry, Split Bedroom
Heating Central, Electric
Cooling Ceiling Fan, Central, Electric
Flooring Other, Tile
Furnishings Unfurnished
Exterior
Exterior Feature Screened Patio
Parking Features 2+ Spaces, Assigned, Guest
Utilities Available Cable, Electric, Public Sewer, Public Water
Amenities Available Pool, Sidewalks
Waterfront Description None
Roof Type Concrete Tile
Exposure Northwest
Private Pool No
Building
Lot Description < 1/4 Acre, Cul-De-Sac, Paved Road, Sidewalks
Story 1.00
Foundation Block, CBS, Concrete
Construction Status Resale
Others
Pets Allowed Restricted
HOA Fee Include Cable,Common Areas,Insurance-Bldg,Lawn Care,Maintenance-Exterior,Roof Maintenance
Senior Community No Hopa
Restrictions Buyer Approval,Commercial Vehicles Prohibited,Lease OK w/Restrict,No Lease 1st Year
Acceptable Financing Cash, Conventional
Membership Fee Required No
Listing Terms Cash, Conventional
Financing Cash,Conventional
Pets Allowed No Aggressive Breeds, Number Limit, Size Limit
Read Less Info
Want to know what your home might be worth? Contact us for a FREE valuation!

Our team is ready to help you sell your home for the highest possible price ASAP

"Molly's job is to find and attract mastery-based agents to the office, protect the culture, and make sure everyone is happy! "







