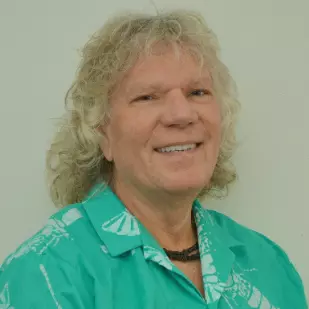Bought with Illustrated Properties LLC (Co
$1,048,000
$1,150,000
8.9%For more information regarding the value of a property, please contact us for a free consultation.
3 Beds
2.1 Baths
2,415 SqFt
SOLD DATE : 06/18/2024
Key Details
Sold Price $1,048,000
Property Type Single Family Home
Sub Type Single Family Detached
Listing Status Sold
Purchase Type For Sale
Square Footage 2,415 sqft
Price per Sqft $433
Subdivision Bay Hill Estates
MLS Listing ID RX-10963565
Sold Date 06/18/24
Style Contemporary
Bedrooms 3
Full Baths 2
Half Baths 1
Construction Status Resale
HOA Fees $238/mo
HOA Y/N Yes
Year Built 1990
Annual Tax Amount $11,181
Tax Year 2023
Lot Size 1.018 Acres
Property Description
Wow! You will think that you are living in the botanical gardens with these lushly landscaped & tropical grounds featuring walking paths, Koi pond with waterfall & trellis. This home will tantalize your tastebud's from room to room. Completely remodeled in 07 & 08' including newer roof and all impact windows & doors. The gourmet kitchen features top of the line SS appliances, 6 burner gas Wolfe cook top & sub zero refrigerator. Solid wood doors, cork floors in LR, MBR & library. Bamboo in BR's. Marble flooring in living area. No expense has been spared. All LED & Halogen lighting. Impact Mahogany & glass impact front doors. Spa like bathrooms, crown & chair rail moldings, plantation shutters adorn the interior. Propane gas whole house generator. Summer kitchen heated pool outdoor Shower
Location
State FL
County Palm Beach
Community Bay Hill Estates
Area 5540
Zoning residential
Rooms
Other Rooms Family, Laundry-Inside
Master Bath Dual Sinks, Mstr Bdrm - Ground, Spa Tub & Shower
Interior
Interior Features Built-in Shelves, Closet Cabinets, Ctdrl/Vault Ceilings, Decorative Fireplace, Fireplace(s), Foyer, Kitchen Island, Pantry, Roman Tub, Sky Light(s), Split Bedroom, Walk-in Closet
Heating Central
Cooling Ceiling Fan, Central
Flooring Ceramic Tile, Marble, Wood Floor
Furnishings Unfurnished
Exterior
Exterior Feature Auto Sprinkler, Awnings, Built-in Grill, Covered Patio, Screen Porch, Summer Kitchen, Well Sprinkler, Zoned Sprinkler
Parking Features Driveway, Garage - Attached, Garage - Detached
Garage Spaces 3.0
Pool Equipment Included, Heated, Inground, Screened
Community Features Deed Restrictions, Disclosure, Gated Community
Utilities Available Electric, Gas Bottle, Septic, Well Water
Amenities Available Golf Course, Sidewalks, Street Lights
Waterfront Description None
View Garden
Roof Type Concrete Tile
Present Use Deed Restrictions,Disclosure
Exposure East
Private Pool Yes
Building
Lot Description 1 to < 2 Acres, Paved Road, Private Road
Story 1.00
Foundation CBS
Construction Status Resale
Others
Pets Allowed Yes
HOA Fee Include Cable,Common Areas,Legal/Accounting,Management Fees,Security
Senior Community No Hopa
Restrictions Commercial Vehicles Prohibited,No Boat,No RV,Tenant Approval
Security Features Gate - Manned
Acceptable Financing Cash, Conventional, FHA, VA
Membership Fee Required No
Listing Terms Cash, Conventional, FHA, VA
Financing Cash,Conventional,FHA,VA
Read Less Info
Want to know what your home might be worth? Contact us for a FREE valuation!

Our team is ready to help you sell your home for the highest possible price ASAP

"Molly's job is to find and attract mastery-based agents to the office, protect the culture, and make sure everyone is happy! "







