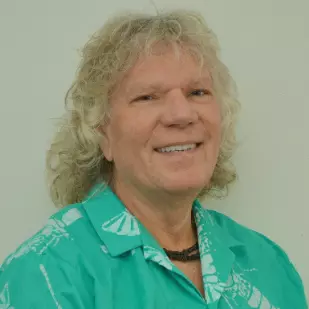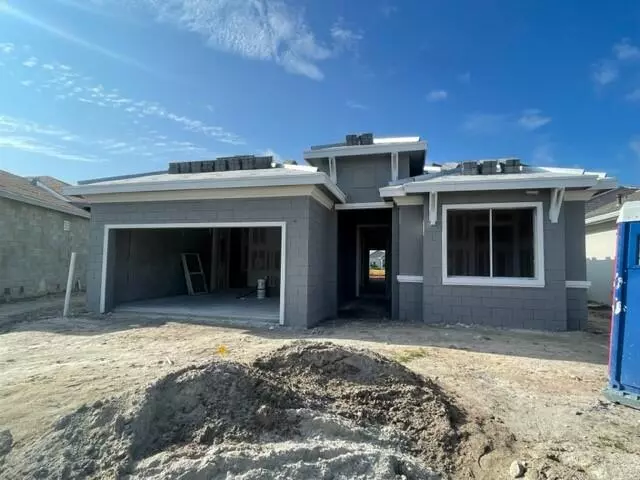Bought with Frenchman's Reserve Realty
$1,011,830
$1,126,995
10.2%For more information regarding the value of a property, please contact us for a free consultation.
3 Beds
2.1 Baths
2,454 SqFt
SOLD DATE : 05/24/2024
Key Details
Sold Price $1,011,830
Property Type Single Family Home
Sub Type Single Family Detached
Listing Status Sold
Purchase Type For Sale
Square Footage 2,454 sqft
Price per Sqft $412
Subdivision Avenir Site Plan 2 Pod
MLS Listing ID RX-10916623
Sold Date 05/24/24
Style Other Arch
Bedrooms 3
Full Baths 2
Half Baths 1
Construction Status Under Construction
HOA Fees $404/mo
HOA Y/N Yes
Year Built 2024
Annual Tax Amount $4,333
Tax Year 2022
Lot Size 7,275 Sqft
Property Description
This beautiful home 'The MAYA'' is one of our top selling Models and offers the same expansions we added to our model. Private pool and estimated to be complete early 2024. Home is on a lake view with rear Southern exposure. Regency is a manned gate active adult (55+) community with it's own private 20,000+ clubhouse full of amenities. This home also includes a 10-year structural, 2-year mechanical/plumbing, and a 1-year fit and finished limited warranty package. GREAT LIMITED TIME INCENTIVES AVAILABLE.
Location
State FL
County Palm Beach
Community Regency At Avenir (55+)
Area 5550
Zoning PDA(ci
Rooms
Other Rooms Den/Office, Family
Master Bath Dual Sinks, Separate Shower
Interior
Interior Features Foyer, Kitchen Island, Laundry Tub, Walk-in Closet
Heating Central, Electric, Gas, Heat Strip
Cooling Electric
Flooring Carpet, Tile
Furnishings Unfurnished
Exterior
Exterior Feature Auto Sprinkler, Fence, Open Balcony
Parking Features Driveway, Garage - Attached
Garage Spaces 2.0
Pool Gunite, Inground
Community Features Home Warranty, Gated Community
Utilities Available Electric, Gas Natural, Public Water
Amenities Available Basketball, Billiards, Bocce Ball, Clubhouse, Community Room, Fitness Center, Game Room, Lobby, Pickleball, Playground, Sidewalks, Spa-Hot Tub, Tennis
Waterfront Description Lake
View Lake, Pool
Roof Type Concrete Tile,Flat Tile
Present Use Home Warranty
Exposure Northwest
Private Pool Yes
Building
Lot Description < 1/4 Acre
Story 1.00
Foundation Block, CBS, Concrete
Construction Status Under Construction
Others
Pets Allowed Yes
HOA Fee Include Lawn Care,Security
Senior Community Verified
Restrictions Lease OK,Tenant Approval
Security Features Gate - Manned,Security Sys-Owned
Acceptable Financing Cash, Owner Financing
Membership Fee Required No
Listing Terms Cash, Owner Financing
Financing Cash,Owner Financing
Pets Allowed Number Limit
Read Less Info
Want to know what your home might be worth? Contact us for a FREE valuation!

Our team is ready to help you sell your home for the highest possible price ASAP

"Molly's job is to find and attract mastery-based agents to the office, protect the culture, and make sure everyone is happy! "







