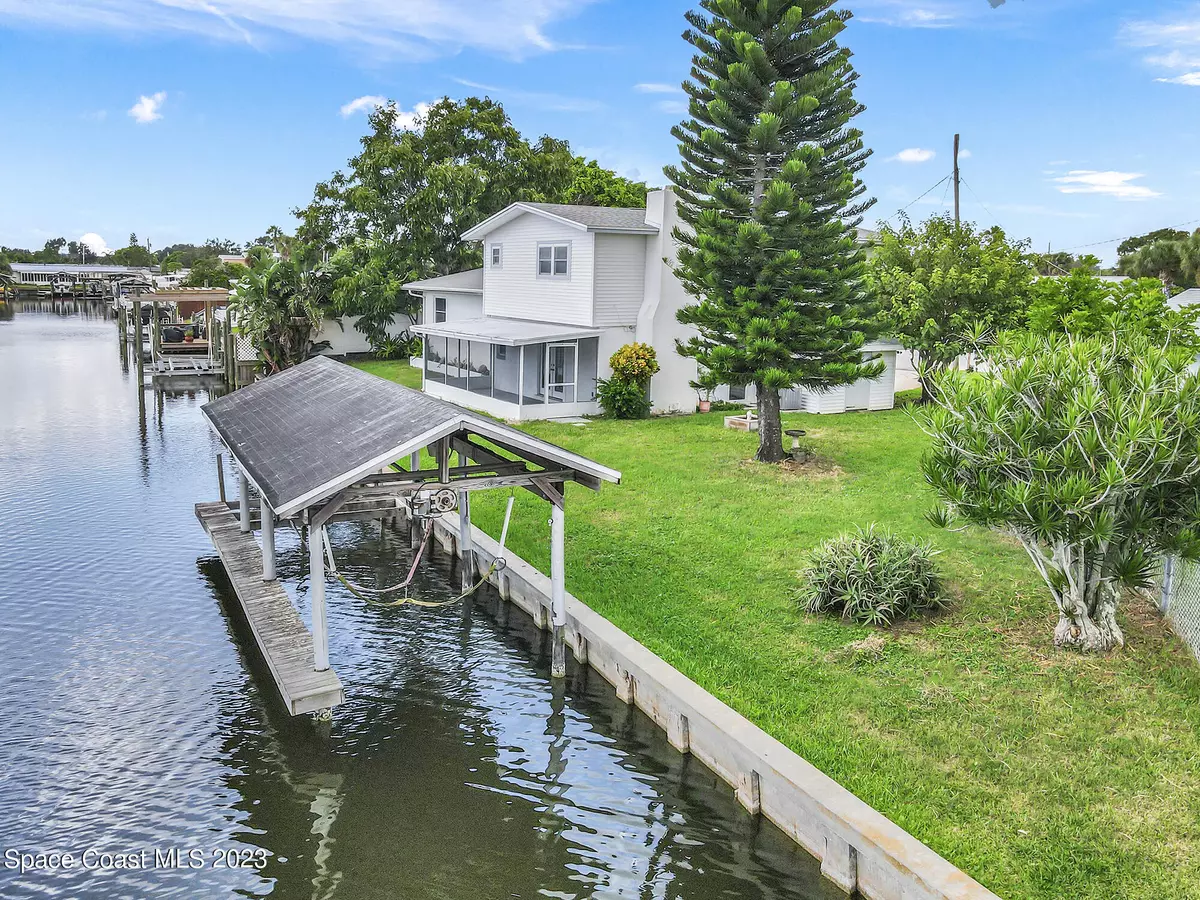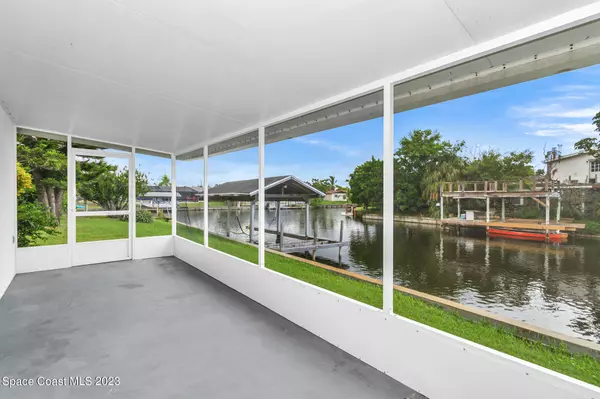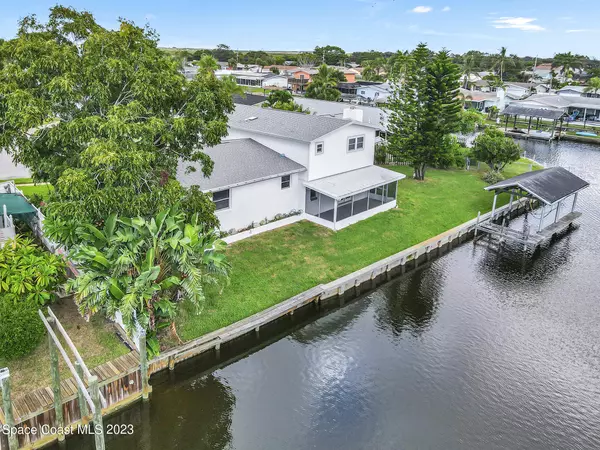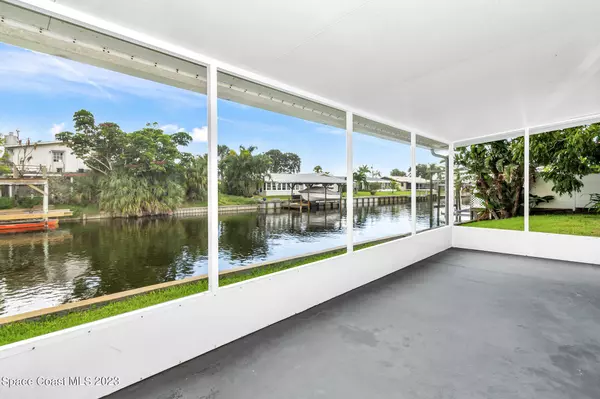$475,000
$599,900
20.8%For more information regarding the value of a property, please contact us for a free consultation.
4 Beds
3 Baths
1,797 SqFt
SOLD DATE : 05/21/2024
Key Details
Sold Price $475,000
Property Type Single Family Home
Sub Type Single Family Residence
Listing Status Sold
Purchase Type For Sale
Square Footage 1,797 sqft
Price per Sqft $264
Subdivision Surfside Estates Unit 3
MLS Listing ID 975667
Sold Date 05/21/24
Bedrooms 4
Full Baths 2
Half Baths 1
HOA Y/N No
Total Fin. Sqft 1797
Originating Board Space Coast MLS (Space Coast Association of REALTORS®)
Year Built 1967
Annual Tax Amount $1,862
Tax Year 2022
Lot Size 10,019 Sqft
Acres 0.23
Property Description
**BRING ALL OFFERS, REDUCED AGAIN $$$, SERIOUS SELLERS, TAKE ADVANTAGE NOW--ESTATE SALE!!**DOUBLE LIVING SPACES for Family/Entertaining or Investment Convenience!! TRI-LEVEL, 1-Owner CANAL HOME HAS 4 Bedrooms/2.5 Baths-VERY Spacious and MOVE-IN Ready! NEW ROOF AND Hurricane Impact Windows, Water Heater, Freshly Painted too! .23 acres offer Plenty of Room for a POOL, plus BIG Backyard with DOCK Boathouse--Fish, Boat or Watch for Dolphins and Manatees on the WIDE Canal! Enjoy Get- togethers in the Large Living Room or Relax in Family Room featuring Brick Fireplace and a 1/2 Bath with French Doors to the Screened Porch with Wonderful WATER and WILDLIFE Views! Great for your New or 2nd Home or INVESTMENT Property on the WATER! Conveniently Located for EZ Access to RT 528 Beachline/Orlando/Beaches, SPACE Center, CRUISE LINES, OCEAN or Rt 520 for Shopping,, Dining, Minutes to Cocoa Beach or to Rt US 1 or Highway 95 Etc!
Location
State FL
County Brevard
Area 252 - N Banana River Dr.
Direction From 528 East or Rt 520E, Take North Banana River Dr - West on Harbor Dr then right on Salmon to end on right.
Interior
Interior Features Ceiling Fan(s), Pantry, Primary Bathroom - Tub with Shower, Skylight(s)
Heating Central, Electric
Cooling Central Air, Electric
Flooring Carpet, Terrazzo, Wood
Fireplaces Type Wood Burning, Other
Furnishings Unfurnished
Fireplace Yes
Appliance Dishwasher, Microwave
Exterior
Exterior Feature ExteriorFeatures
Parking Features Attached
Garage Spaces 2.0
Pool None
Utilities Available Cable Available, Electricity Connected
Amenities Available Boat Dock
Waterfront Description Canal Front,Navigable Water,Waterfront Community
View Canal, Water
Roof Type Shingle
Present Use Residential
Porch Patio, Porch, Screened
Garage Yes
Building
Lot Description Cul-De-Sac
Faces West
Story 2
Sewer Public Sewer
Water Public
Level or Stories Multi/Split, Two
Additional Building Shed(s)
New Construction No
Schools
Elementary Schools Audubon
High Schools Merritt Island
Others
Senior Community No
Tax ID 24-37-19-25-00006.0-0002.00
Acceptable Financing Cash, Conventional
Listing Terms Cash, Conventional
Special Listing Condition Standard
Read Less Info
Want to know what your home might be worth? Contact us for a FREE valuation!

Our team is ready to help you sell your home for the highest possible price ASAP

Bought with RE/MAX Solutions

"Molly's job is to find and attract mastery-based agents to the office, protect the culture, and make sure everyone is happy! "







