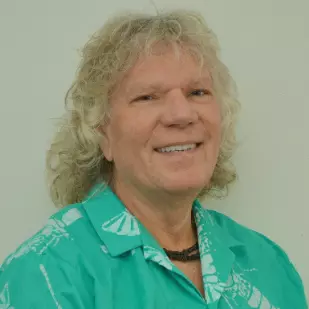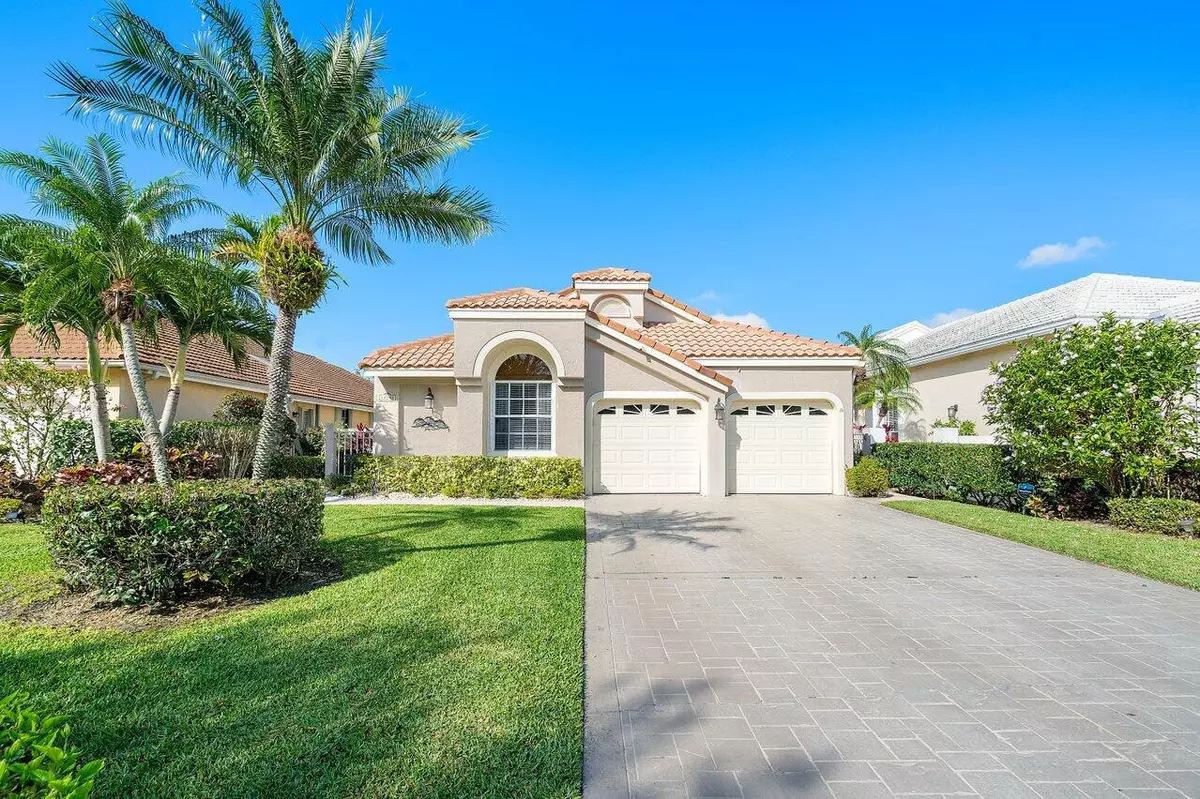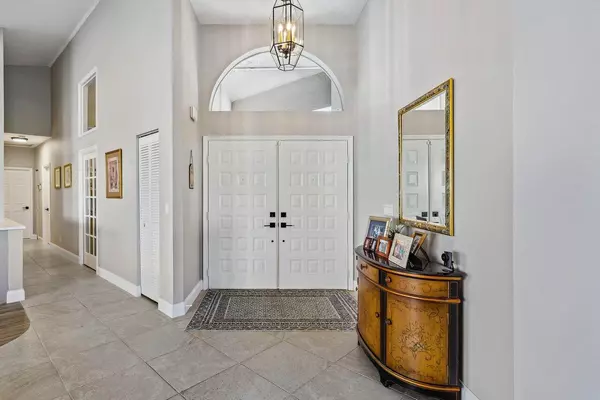Bought with Waterfront Properties & Club C
$770,000
$774,900
0.6%For more information regarding the value of a property, please contact us for a free consultation.
3 Beds
2 Baths
1,843 SqFt
SOLD DATE : 05/20/2024
Key Details
Sold Price $770,000
Property Type Single Family Home
Sub Type Single Family Detached
Listing Status Sold
Purchase Type For Sale
Square Footage 1,843 sqft
Price per Sqft $417
Subdivision Eastpointe Sub 13A
MLS Listing ID RX-10968756
Sold Date 05/20/24
Style < 4 Floors,Contemporary
Bedrooms 3
Full Baths 2
Construction Status Resale
Membership Fee $4,743
HOA Fees $583/mo
HOA Y/N Yes
Min Days of Lease 90
Year Built 1990
Annual Tax Amount $5,557
Tax Year 2023
Lot Size 6,789 Sqft
Property Description
Welcome to your dream home nestled on the picturesque West golf course, offering breathtaking views of lush greens and serene lakes. This meticulously maintained 3-bedroom, 2-bathroom house boasts modern elegance and comfort at every turn.As you step inside, you'll be greeted by an inviting open floor plan accentuated by vaulted ceilings, creating a sense of spaciousness and light. The heart of the home is the stunning newly renovated kitchen, featuring sleek stainless steel LG appliances, perfect for culinary enthusiasts and entertainment alike.The expansive living area seamlessly flows to the screened patio, where you can relax and unwind while enjoying the tranquil vistas of the golf course and sparkling lake. Whether it's sipping your morning coffee or hosting soirees with...
Location
State FL
County Palm Beach
Community Eastpointe
Area 5340
Zoning RT
Rooms
Other Rooms Den/Office, Laundry-Inside
Master Bath Mstr Bdrm - Ground, Spa Tub & Shower
Interior
Interior Features Built-in Shelves, Ctdrl/Vault Ceilings, Entry Lvl Lvng Area, Kitchen Island, Walk-in Closet
Heating Central, Electric
Cooling Central, Electric
Flooring Carpet, Ceramic Tile
Furnishings Furniture Negotiable,Unfurnished
Exterior
Exterior Feature Auto Sprinkler, Covered Patio, Wrap Porch, Zoned Sprinkler
Parking Features Garage - Attached
Garage Spaces 2.0
Community Features Gated Community
Utilities Available Electric, Public Sewer, Public Water
Amenities Available Cafe/Restaurant, Clubhouse, Golf Course, Internet Included, Pickleball, Playground, Sidewalks, Street Lights
Waterfront Description None
View Golf, Pond
Roof Type Comp Shingle
Exposure East
Private Pool No
Building
Lot Description < 1/4 Acre
Story 1.00
Unit Features On Golf Course
Foundation Frame
Construction Status Resale
Schools
Elementary Schools Marsh Pointe Elementary
Middle Schools Watson B. Duncan Middle School
High Schools William T. Dwyer High School
Others
Pets Allowed Yes
HOA Fee Include Manager,Security
Senior Community No Hopa
Restrictions Buyer Approval,Commercial Vehicles Prohibited,Lease OK w/Restrict,No RV
Security Features Gate - Manned
Acceptable Financing Cash, FHA
Membership Fee Required Yes
Listing Terms Cash, FHA
Financing Cash,FHA
Pets Allowed Number Limit
Read Less Info
Want to know what your home might be worth? Contact us for a FREE valuation!

Our team is ready to help you sell your home for the highest possible price ASAP

"Molly's job is to find and attract mastery-based agents to the office, protect the culture, and make sure everyone is happy! "







