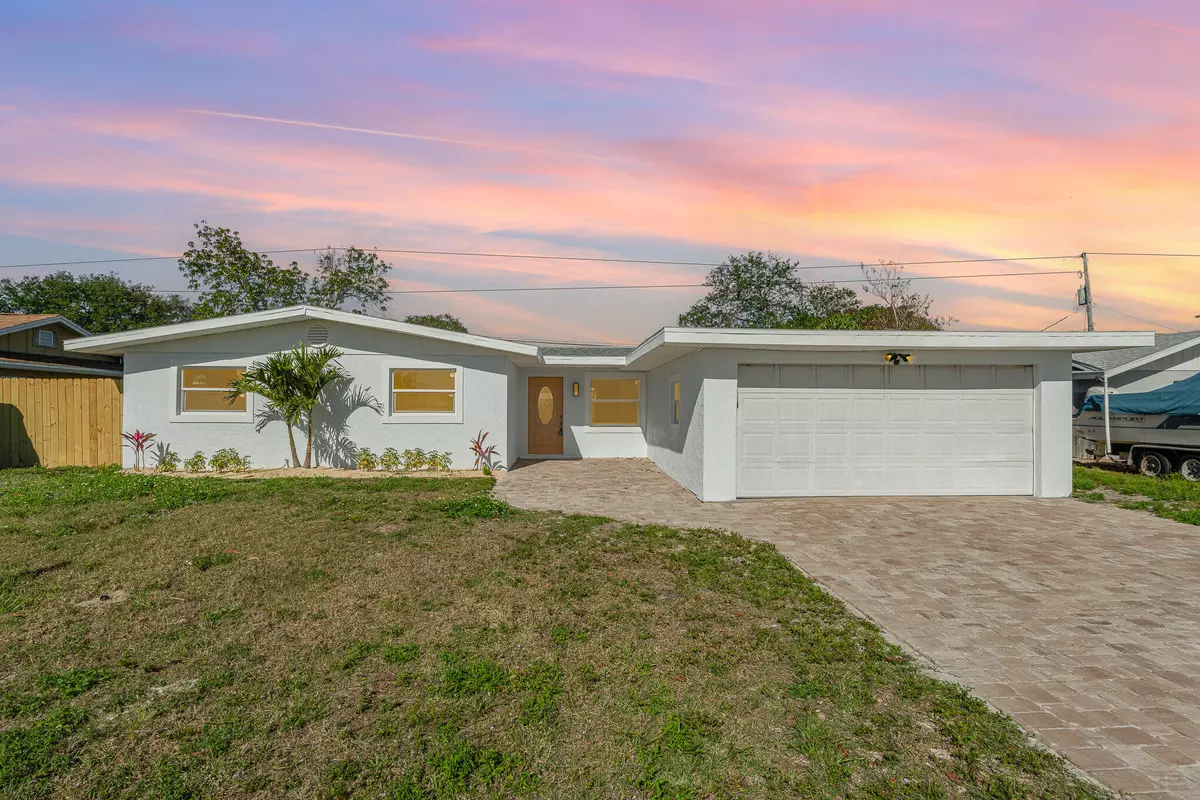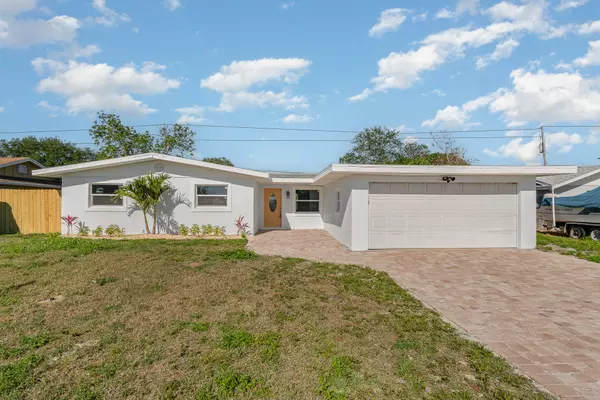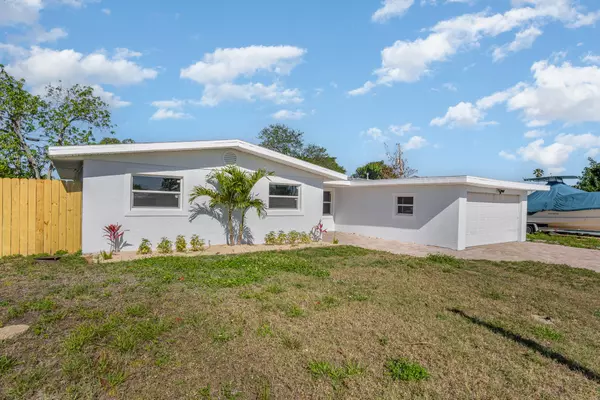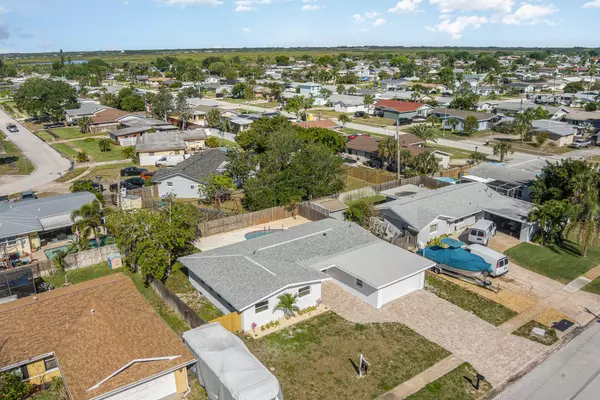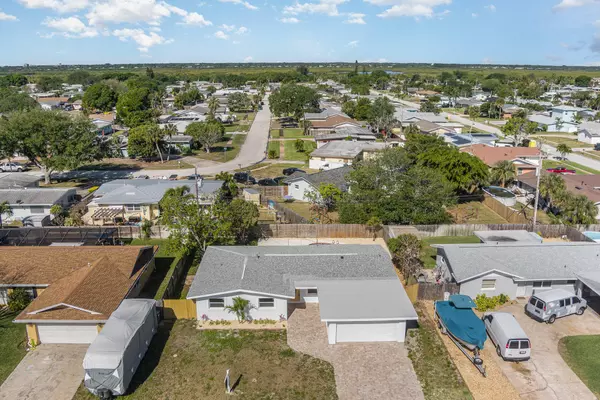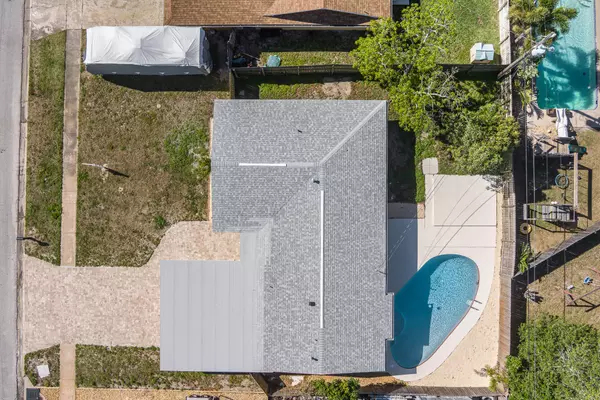$456,000
$459,000
0.7%For more information regarding the value of a property, please contact us for a free consultation.
3 Beds
2 Baths
1,580 SqFt
SOLD DATE : 05/01/2024
Key Details
Sold Price $456,000
Property Type Single Family Home
Sub Type Single Family Residence
Listing Status Sold
Purchase Type For Sale
Square Footage 1,580 sqft
Price per Sqft $288
Subdivision Surfside Estates Unit 1
MLS Listing ID 1009507
Sold Date 05/01/24
Bedrooms 3
Full Baths 2
HOA Y/N No
Total Fin. Sqft 1580
Originating Board Space Coast MLS (Space Coast Association of REALTORS®)
Year Built 1963
Annual Tax Amount $2,580
Tax Year 2023
Lot Size 7,405 Sqft
Acres 0.17
Property Description
NEW! NEW! NEW! Fully renovated 3 bed 2 bath pool home! This home is located in the sought after Surfside Estates community that is surrounded by water for boating, kayaking, fishing, and a short distance from the beach. The house has has a very open floorplan with the brand new kitchen overlooking the entire living areas and pool. The bedrooms are very spacious and both bathrooms have been fully renovated. There is also a large indoor laundry room. All new impact windows, new A/C, Appliances, flooring, doors, and cabinets. Newer roof as well. The backyard is very private with a nice deck area around the pool. The pool equipment is all brand new as well as the sprinkler system.
Location
State FL
County Brevard
Area 252 - N Banana River Dr.
Direction 520 to north on N Banana River Dr to left on Surfside to Rt on Fiddler
Interior
Interior Features Breakfast Bar, Kitchen Island, Open Floorplan, Pantry
Heating Central, Natural Gas
Cooling Central Air
Furnishings Unfurnished
Appliance Dishwasher, Disposal, Electric Range, Gas Water Heater, Microwave, Refrigerator
Exterior
Exterior Feature ExteriorFeatures
Parking Features Garage
Garage Spaces 2.0
Pool In Ground, Private
Utilities Available Cable Available
Present Use Single Family
Road Frontage City Street
Garage Yes
Building
Lot Description Sprinklers In Front, Sprinklers In Rear
Faces East
Story 1
Sewer Public Sewer
Water Public
Level or Stories One
New Construction No
Schools
Elementary Schools Audubon
High Schools Merritt Island
Others
Senior Community No
Tax ID 24-37-19-50-00002.0-0012.00
Acceptable Financing Cash, Conventional, FHA, Private Financing Available, VA Loan
Listing Terms Cash, Conventional, FHA, Private Financing Available, VA Loan
Special Listing Condition Owner Licensed RE
Read Less Info
Want to know what your home might be worth? Contact us for a FREE valuation!
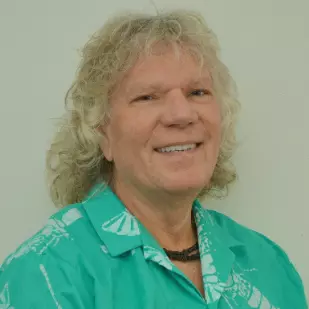
Our team is ready to help you sell your home for the highest possible price ASAP

Bought with RE/MAX Aerospace Realty

"Molly's job is to find and attract mastery-based agents to the office, protect the culture, and make sure everyone is happy! "


