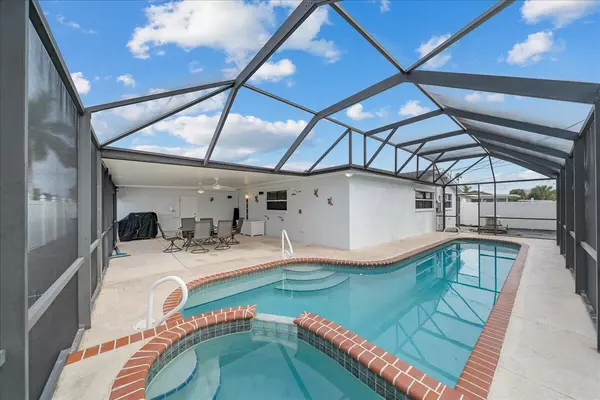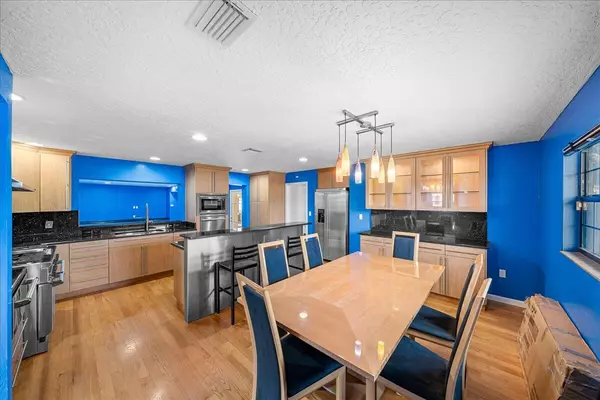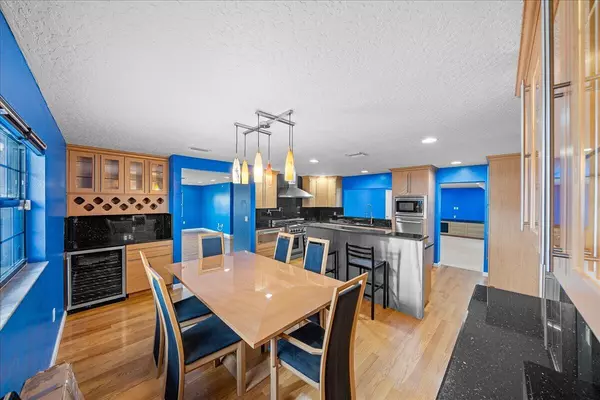$450,000
$450,000
For more information regarding the value of a property, please contact us for a free consultation.
4 Beds
2 Baths
1,615 SqFt
SOLD DATE : 03/11/2024
Key Details
Sold Price $450,000
Property Type Single Family Home
Sub Type Single Family Residence
Listing Status Sold
Purchase Type For Sale
Square Footage 1,615 sqft
Price per Sqft $278
Subdivision Surfside Estates Unit 3
MLS Listing ID 1003003
Sold Date 03/11/24
Style Traditional
Bedrooms 4
Full Baths 2
HOA Y/N No
Total Fin. Sqft 1615
Originating Board Space Coast MLS (Space Coast Association of REALTORS®)
Year Built 1965
Annual Tax Amount $1,367
Tax Year 2023
Lot Size 7,405 Sqft
Acres 0.17
Property Description
You have to SEE this KITCHEN!
Great Location on N Banana River Dr.
This 4 Bedroom, 2 Bath Pool Home has so much to offer. Freshly Painted, Beautiful Hard Wood Floors, Dual AC Units, Custom Cabinetry, High End Appliances, Whole House Generator. Jacuzzi Tub and walk in Shower, Master Bedroom has a custom walk-in closet, Textured ceilings with overhead lighting, Large Pool Area equipped with a Hot/Cold outdoor Shower, Gas Heated Pool and Hot Tub, Pavers and White Vinyl Fencing encloses the backyard.
Plenty of space to hold family gatherings, Birthday Parties, Pool Parties, you name it.
2023 Hot Water Heater, 2018 Roof and Tran AC.
Ready for New Owners!
Location
State FL
County Brevard
Area 252 - N Banana River Dr.
Direction From 528 take the exit for N Banana dr, Head South approximately 1.5 Miles, S Harbor Drive will be on your right. House is located .25 miles down the street on the left.
Interior
Interior Features Breakfast Bar, Built-in Features, Ceiling Fan(s), Eat-in Kitchen, Kitchen Island, Primary Bathroom -Tub with Separate Shower, Smart Thermostat
Heating Electric
Cooling Central Air, Multi Units, Zoned
Flooring Carpet, Tile, Wood
Furnishings Unfurnished
Appliance Convection Oven, Double Oven, Electric Cooktop, Electric Oven, ENERGY STAR Qualified Dishwasher, ENERGY STAR Qualified Refrigerator, Freezer, Gas Cooktop, Gas Oven, Ice Maker, Microwave, Refrigerator, Wine Cooler
Laundry In Garage
Exterior
Exterior Feature Outdoor Shower, Storm Shutters
Parking Features Circular Driveway, Garage
Garage Spaces 1.0
Fence Vinyl
Pool Gas Heat, Private, Screen Enclosure
Utilities Available Cable Available, Electricity Connected, Natural Gas Connected, Water Connected
Amenities Available None
View City, Pool
Roof Type Membrane,Shingle
Present Use Residential
Street Surface Asphalt
Accessibility Adaptable Bathroom Walls, Electronic Environmental Controls, Grip-Accessible Features, Smart Technology
Porch Deck, Screened
Road Frontage City Street
Garage Yes
Building
Lot Description Cul-De-Sac
Faces South
Sewer Public Sewer
Water Public
Architectural Style Traditional
Level or Stories One
New Construction No
Schools
Elementary Schools Audubon
High Schools Merritt Island
Others
Senior Community No
Tax ID 24-37-19-25-00001.0-0008.00
Acceptable Financing Cash, Conventional, FHA, VA Loan
Listing Terms Cash, Conventional, FHA, VA Loan
Read Less Info
Want to know what your home might be worth? Contact us for a FREE valuation!

Our team is ready to help you sell your home for the highest possible price ASAP

Bought with Real Broker, LLC

"Molly's job is to find and attract mastery-based agents to the office, protect the culture, and make sure everyone is happy! "







