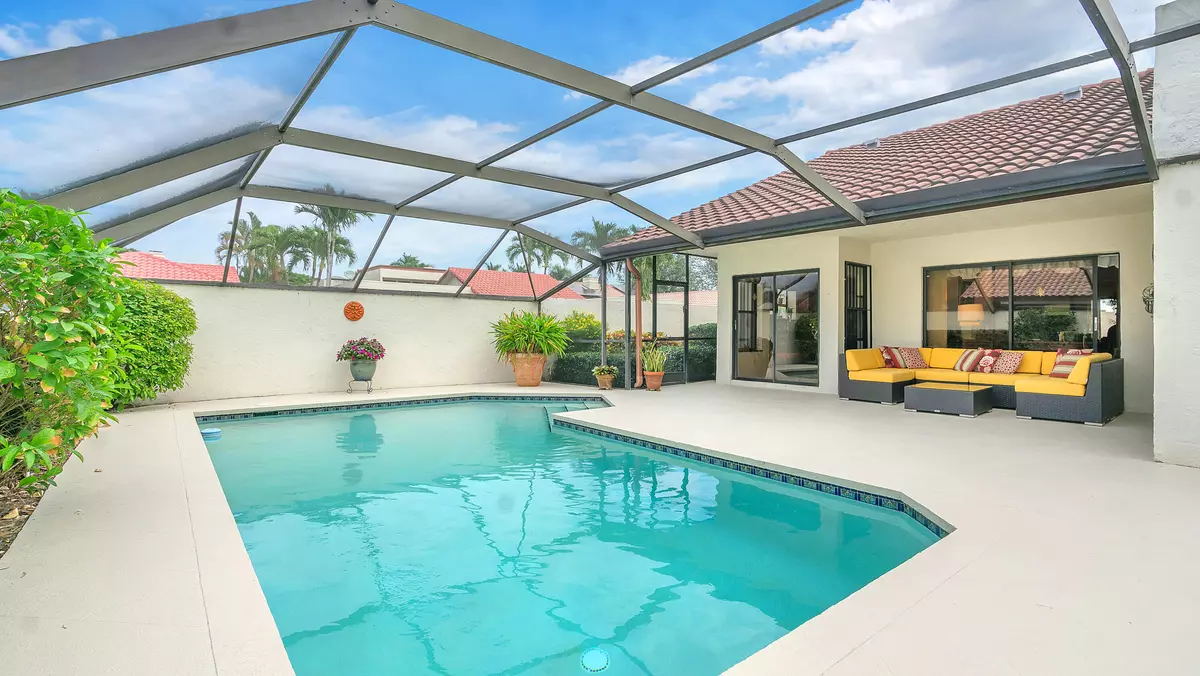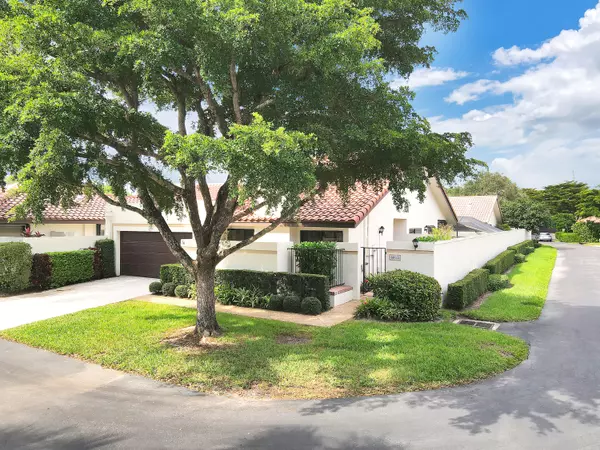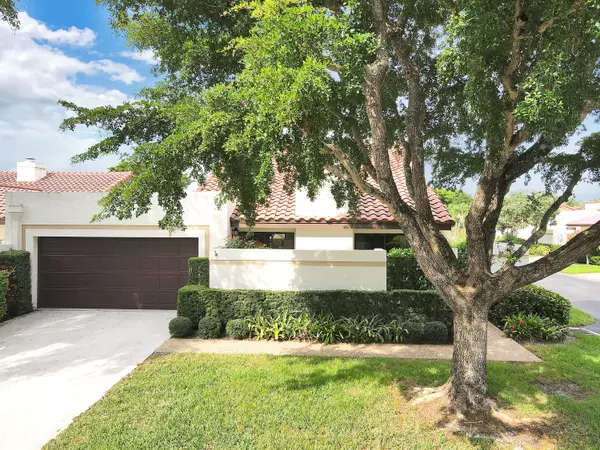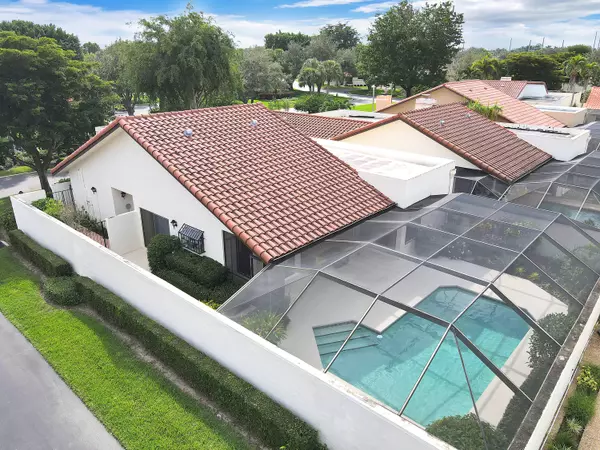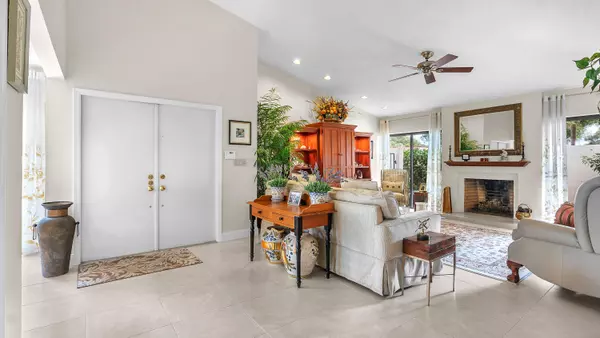Bought with Luxury Partners Realty
$635,000
$650,000
2.3%For more information regarding the value of a property, please contact us for a free consultation.
2 Beds
2 Baths
1,553 SqFt
SOLD DATE : 01/25/2024
Key Details
Sold Price $635,000
Property Type Single Family Home
Sub Type Single Family Detached
Listing Status Sold
Purchase Type For Sale
Square Footage 1,553 sqft
Price per Sqft $408
Subdivision Pradera Ph 2
MLS Listing ID RX-10939756
Sold Date 01/25/24
Style Mediterranean,Spanish
Bedrooms 2
Full Baths 2
Construction Status Resale
HOA Fees $310/mo
HOA Y/N Yes
Year Built 1984
Annual Tax Amount $3,073
Tax Year 2023
Lot Size 6,550 Sqft
Property Description
Discover your dream home in the vibrant all-age community of Pradera in Boca Raton, featuring a beautifully updated 2-bedroom, 2-bathroom gem. This residence is a perfect blend of comfort and style, boasting modern updates and elegant remodeling in both the kitchen and bathrooms. The heart of the home, the kitchen, is outfitted with top-of-the-line appliances and sleek finishes, making it a culinary haven. Each bathroom exudes luxury and sophistication, with high-end fixtures and contemporary design. Step outside to your very own private sanctuary. The backyard, a screened oasis, offers unrivaled privacy and tranquility, making it the ideal spot for relaxation or entertaining. Dive into the sparkling pool on sunny days, or simply bask in the serene atmosphere of your secluded outdoor
Location
State FL
County Palm Beach
Community Pradera
Area 4570
Zoning Res
Rooms
Other Rooms Great, Laundry-Inside, Storage
Master Bath Dual Sinks, Mstr Bdrm - Ground, Mstr Bdrm - Sitting, Separate Shower, Separate Tub
Interior
Interior Features Built-in Shelves, Closet Cabinets, Ctdrl/Vault Ceilings, Entry Lvl Lvng Area, Volume Ceiling, Walk-in Closet
Heating Central, Electric
Cooling Ceiling Fan, Central, Electric
Flooring Carpet, Ceramic Tile
Furnishings Unfurnished
Exterior
Exterior Feature Covered Patio, Custom Lighting, Screened Patio
Parking Features Garage - Attached, Guest
Garage Spaces 2.0
Pool Equipment Included, Gunite, Inground, Screened
Community Features Gated Community
Utilities Available Cable, Electric, Public Water
Amenities Available Clubhouse, Playground, Pool
Waterfront Description None
View Garden, Pool
Roof Type Barrel,S-Tile
Exposure East
Private Pool Yes
Building
Lot Description < 1/4 Acre
Story 1.00
Unit Features Corner
Foundation Brick, CBS, Concrete
Construction Status Resale
Schools
Elementary Schools Verde Elementary School
Middle Schools Omni Middle School
High Schools Spanish River Community High School
Others
Pets Allowed Yes
HOA Fee Include Common Areas,Lawn Care,Management Fees,Reserve Funds
Senior Community No Hopa
Restrictions Buyer Approval,Interview Required,Tenant Approval
Security Features Gate - Unmanned
Acceptable Financing Cash, Conventional, FHA, VA
Membership Fee Required No
Listing Terms Cash, Conventional, FHA, VA
Financing Cash,Conventional,FHA,VA
Read Less Info
Want to know what your home might be worth? Contact us for a FREE valuation!
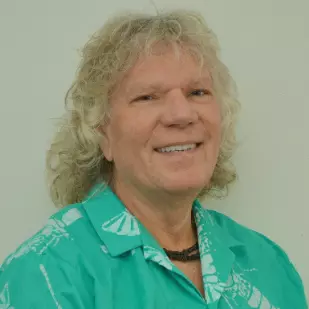
Our team is ready to help you sell your home for the highest possible price ASAP

"Molly's job is to find and attract mastery-based agents to the office, protect the culture, and make sure everyone is happy! "


