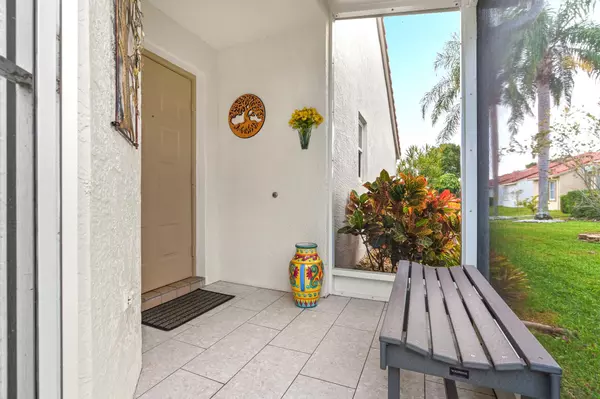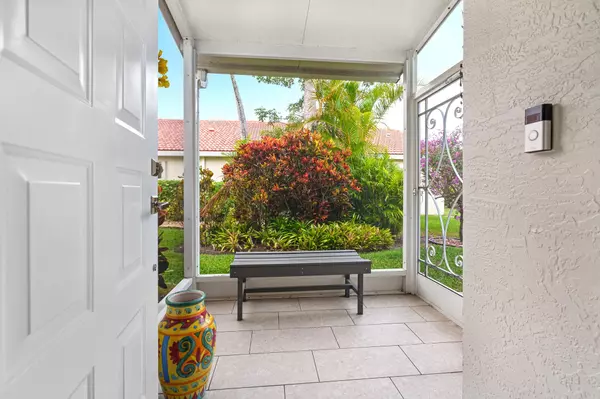Bought with Keller Williams Realty Jupiter
$531,000
$510,000
4.1%For more information regarding the value of a property, please contact us for a free consultation.
3 Beds
2 Baths
1,555 SqFt
SOLD DATE : 01/11/2024
Key Details
Sold Price $531,000
Property Type Single Family Home
Sub Type Villa
Listing Status Sold
Purchase Type For Sale
Square Footage 1,555 sqft
Price per Sqft $341
Subdivision Floral Lakes 1
MLS Listing ID RX-10938269
Sold Date 01/11/24
Style Villa
Bedrooms 3
Full Baths 2
Construction Status Resale
HOA Fees $426/mo
HOA Y/N Yes
Year Built 1998
Annual Tax Amount $3,667
Tax Year 2022
Lot Size 3,974 Sqft
Property Description
This splendid waterfront villa home has THE BEST LONG LAKE VIEWS in Floral Lakes! Enjoy MAGNIFICENT SUNSETS over the lake from the EXTENDED COVERED SCREENED LANAI PLUS AN OPEN PATIO! Relax to the sights & sounds of nature including the many beautiful birds that also call Floral Lakes home. Step inside to find a gorgeous OPEN CONCEPT living area with vaulted ceilings, crown moldings and a luxurious kitchen. The primary bedroom features lake views, motorized blinds and an extraordinary walk-in closet with custom built-ins. The ensuite bath features 2 sinks with plenty of counter space, a vanity seat and private water closet with an easy access shower. The large custom kitchen includes stainless appliances, quartz countertops, ample storage & pullout drawers. It's beautiful to say the least!
Location
State FL
County Palm Beach
Community Floral Lakes
Area 4640
Zoning RM
Rooms
Other Rooms Attic, Convertible Bedroom
Master Bath Dual Sinks, Mstr Bdrm - Ground, Separate Shower
Interior
Interior Features Built-in Shelves, Ctdrl/Vault Ceilings, Entry Lvl Lvng Area, Foyer, Pull Down Stairs, Sky Light(s), Split Bedroom, Walk-in Closet
Heating Central, Electric
Cooling Ceiling Fan, Central, Electric
Flooring Tile
Furnishings Furniture Negotiable,Turnkey
Exterior
Exterior Feature Auto Sprinkler, Open Patio, Screened Patio
Parking Features Driveway, Garage - Attached, Vehicle Restrictions
Garage Spaces 1.0
Community Features Sold As-Is, Gated Community
Utilities Available Cable, Electric, Public Sewer, Public Water, Underground
Amenities Available Bike - Jog, Billiards, Bocce Ball, Clubhouse, Fitness Center, Internet Included, Library, Manager on Site, Pickleball, Pool, Putting Green, Shuffleboard, Sidewalks, Spa-Hot Tub, Street Lights, Tennis
Waterfront Description Lake
View Garden, Lake
Roof Type S-Tile
Present Use Sold As-Is
Exposure East
Private Pool No
Building
Lot Description < 1/4 Acre, Sidewalks
Story 1.00
Unit Features Corner
Foundation CBS
Construction Status Resale
Others
Pets Allowed Restricted
HOA Fee Include Cable,Common Areas,Lawn Care,Legal/Accounting,Pest Control,Recrtnal Facility,Security
Senior Community Verified
Restrictions Buyer Approval,Commercial Vehicles Prohibited,Interview Required,Maximum # Vehicles,No Lease First 2 Years,No Motorcycle,No RV,No Truck
Security Features Burglar Alarm,Gate - Unmanned,Security Patrol
Acceptable Financing Cash, Conventional
Membership Fee Required No
Listing Terms Cash, Conventional
Financing Cash,Conventional
Pets Allowed Number Limit, Size Limit
Read Less Info
Want to know what your home might be worth? Contact us for a FREE valuation!

Our team is ready to help you sell your home for the highest possible price ASAP

"Molly's job is to find and attract mastery-based agents to the office, protect the culture, and make sure everyone is happy! "







