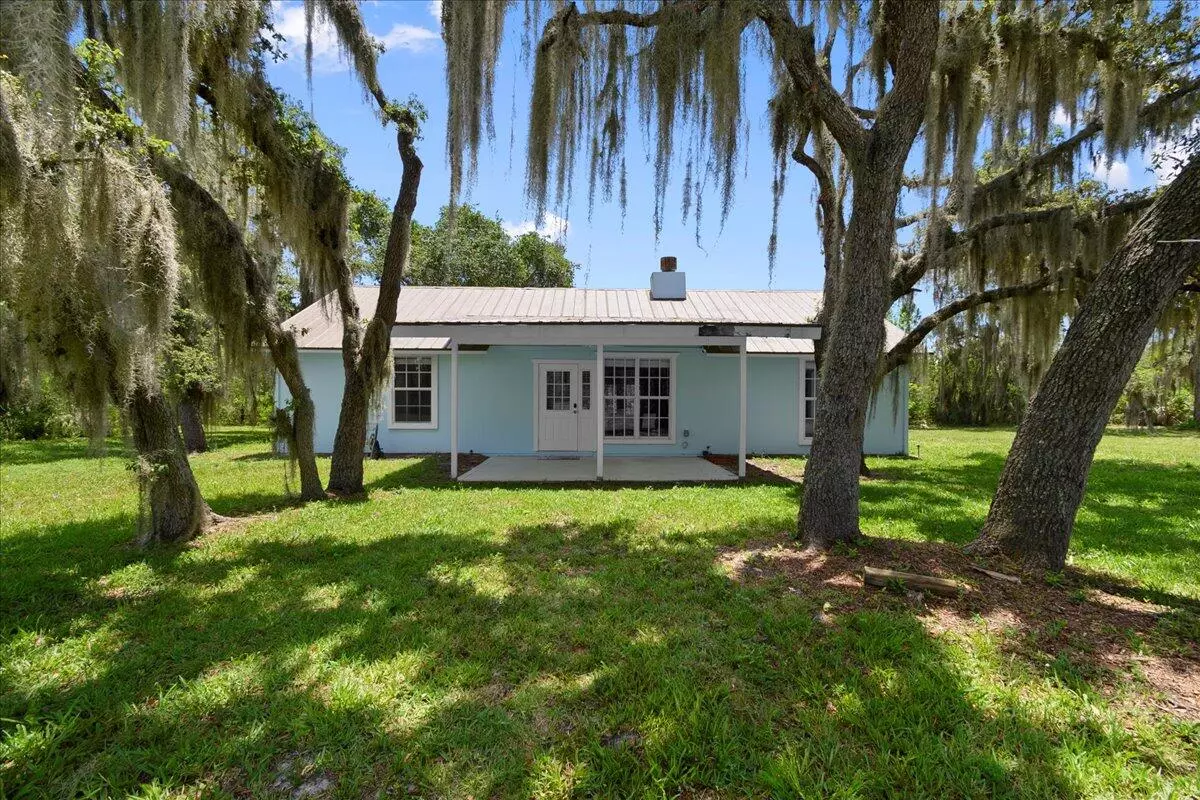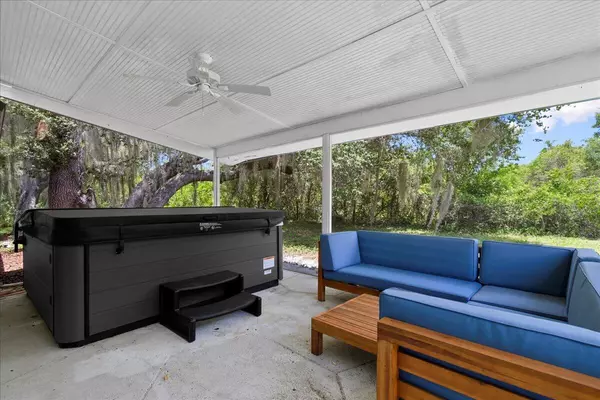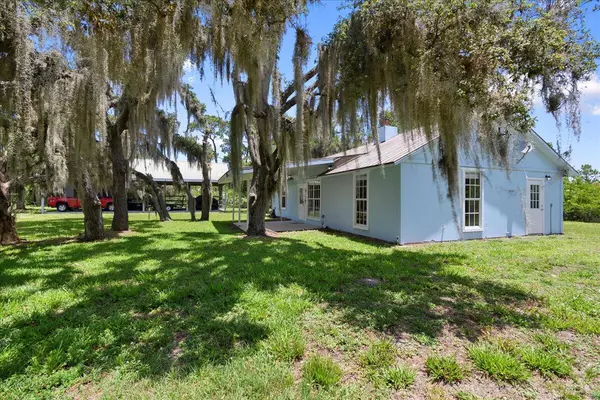Bought with NextHome Treasure Coast
$475,000
$499,000
4.8%For more information regarding the value of a property, please contact us for a free consultation.
2 Beds
2 Baths
1,350 SqFt
SOLD DATE : 08/31/2023
Key Details
Sold Price $475,000
Property Type Single Family Home
Sub Type Single Family Detached
Listing Status Sold
Purchase Type For Sale
Square Footage 1,350 sqft
Price per Sqft $351
Subdivision Powell-Thaxton
MLS Listing ID RX-10893114
Sold Date 08/31/23
Style Multi-Level,Ranch,Western
Bedrooms 2
Full Baths 2
Construction Status Resale
HOA Y/N No
Year Built 2004
Annual Tax Amount $3,532
Tax Year 2022
Property Description
Looking for a large private property with 5 acres in the country but with an easy commute to Stuart, Palm City, Port St. Lucie, Okeechobee and a short 30-minute ride to Jupiter and Palm Beach Gardens? This is it! This charming country home has lots of natural light with 2 large bedrooms, 2 bathrooms and 2 lofts that can be converted into bedrooms. French doors and soaring ceilings bring in the natural light and there is a gorgeous wood-burning fireplace in the center of the living room & dining room. Enjoy the beautiful outdoors in your large, screened patio that comes complete with a hot tub! There is a large pole barn located close to the house that has a concrete slab and 3 stalls. The property is fenced and has beautiful trees and plenty of room to add a pool.
Location
State FL
County Martin
Area 10 - Palm City West/Indiantown
Zoning Res/Ag
Rooms
Other Rooms Den/Office, Family, Great, Loft, Workshop
Master Bath Mstr Bdrm - Ground, Separate Shower
Interior
Interior Features Ctdrl/Vault Ceilings, Fireplace(s), French Door, Split Bedroom, Upstairs Living Area
Heating Central, Other
Cooling Ceiling Fan, Central, Electric
Flooring Ceramic Tile, Laminate
Furnishings Furniture Negotiable,Unfurnished
Exterior
Exterior Feature Covered Patio, Fence, Screened Patio, Utility Barn
Parking Features Open, Unpaved
Community Features Sold As-Is
Utilities Available Cable, Electric, Septic, Water Available, Well Water
Amenities Available None
Waterfront Description None
View Other
Roof Type Metal
Present Use Sold As-Is
Exposure Southeast
Private Pool No
Building
Lot Description 5 to <10 Acres, Dirt Road, Private Road
Story 2.00
Unit Features Multi-Level
Foundation Fiber Cement Siding, Frame
Construction Status Resale
Schools
Elementary Schools Warfield Elementary School
Middle Schools Indiantown Middle School
High Schools South Fork High School
Others
Pets Allowed Yes
HOA Fee Include None
Senior Community No Hopa
Restrictions None
Security Features None,TV Camera
Acceptable Financing Cash
Horse Property 3.00
Membership Fee Required No
Listing Terms Cash
Financing Cash
Pets Allowed No Restrictions
Read Less Info
Want to know what your home might be worth? Contact us for a FREE valuation!

Our team is ready to help you sell your home for the highest possible price ASAP

"Molly's job is to find and attract mastery-based agents to the office, protect the culture, and make sure everyone is happy! "







