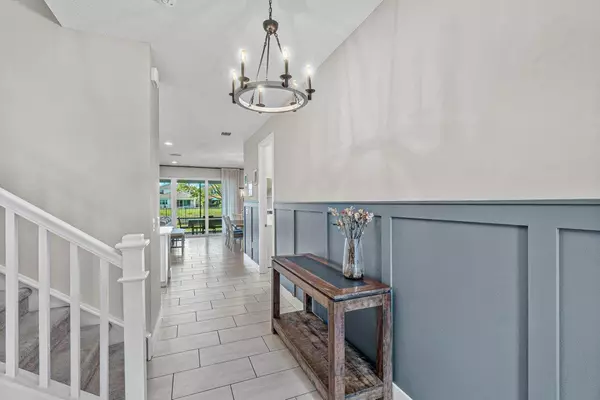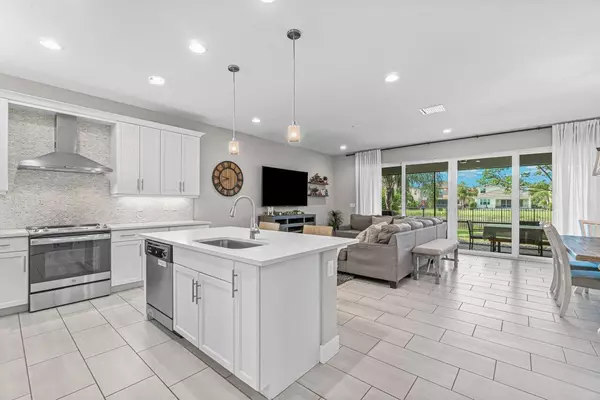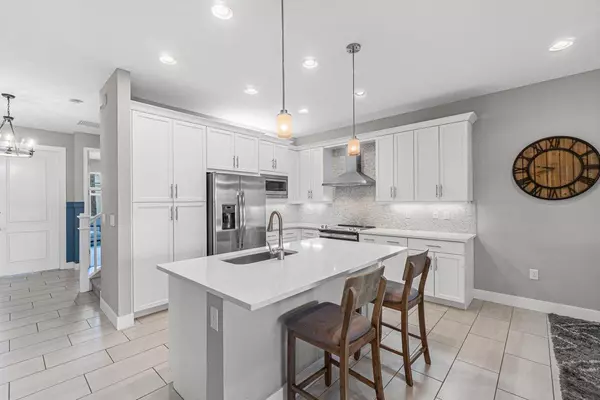Bought with Realty Home Advisors Inc
$1,000,000
$1,069,000
6.5%For more information regarding the value of a property, please contact us for a free consultation.
4 Beds
3.1 Baths
2,584 SqFt
SOLD DATE : 07/28/2023
Key Details
Sold Price $1,000,000
Property Type Single Family Home
Sub Type Single Family Detached
Listing Status Sold
Purchase Type For Sale
Square Footage 2,584 sqft
Price per Sqft $386
Subdivision Dakota
MLS Listing ID RX-10889199
Sold Date 07/28/23
Style Contemporary
Bedrooms 4
Full Baths 3
Half Baths 1
Construction Status Resale
HOA Fees $460/mo
HOA Y/N Yes
Year Built 2019
Annual Tax Amount $8,770
Tax Year 2022
Lot Size 5,519 Sqft
Property Description
Welcome home to this Milano floor plan with modern finishes ideally situated on a beautiful lakefront property in Dakota, Delray Beach! This home features an open kitchen/family room, office, powder room and primary bedroom with walk in closets on the first floor. The gourmet kitchen has white cabinets, chimney hood and Carrara tile backsplash. The second floor has 3 additional bedrooms and a large loft. The backyard is fully fenced and features a large, screened-in lanai for fabulous indoor/outdoor entertaining with stunning lake views and custom, new landscaping. Dakota is a GL Homes community with fabulous clubhouse, resort pool, tot lot, tennis courts, pickleball courts, fitness center and zoned for Boca Raton A-rated schools.
Location
State FL
County Palm Beach
Community Dakota
Area 4740
Zoning AGR-PU
Rooms
Other Rooms Den/Office, Great, Loft
Master Bath Mstr Bdrm - Upstairs, Separate Shower, Separate Tub
Interior
Interior Features Foyer, Kitchen Island, Pantry, Walk-in Closet
Heating Central, Electric
Cooling Central
Flooring Carpet, Tile
Furnishings Furniture Negotiable,Unfurnished
Exterior
Exterior Feature Covered Patio, Lake/Canal Sprinkler
Parking Features Garage - Attached
Garage Spaces 2.0
Utilities Available Cable, Electric, Public Sewer, Public Water
Amenities Available Basketball, Clubhouse, Fitness Center, Pickleball, Picnic Area, Playground, Pool, Spa-Hot Tub, Tennis
Waterfront Description Lake
View Lake
Roof Type Concrete Tile
Exposure South
Private Pool No
Building
Lot Description < 1/4 Acre
Story 2.00
Foundation CBS
Construction Status Resale
Schools
Elementary Schools Sunrise Park Elementary School
Middle Schools Eagles Landing Middle School
High Schools Olympic Heights Community High
Others
Pets Allowed Yes
HOA Fee Include Common Areas,Lawn Care,Security
Senior Community No Hopa
Restrictions Buyer Approval
Ownership Yes
Security Features Burglar Alarm,Gate - Manned,Security Patrol
Acceptable Financing Cash, Conventional
Membership Fee Required No
Listing Terms Cash, Conventional
Financing Cash,Conventional
Pets Allowed No Aggressive Breeds
Read Less Info
Want to know what your home might be worth? Contact us for a FREE valuation!

Our team is ready to help you sell your home for the highest possible price ASAP

"Molly's job is to find and attract mastery-based agents to the office, protect the culture, and make sure everyone is happy! "







