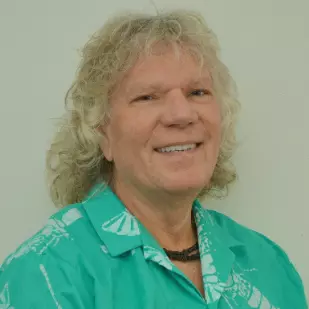Bought with RE/MAX Select Group
$633,370
$633,370
For more information regarding the value of a property, please contact us for a free consultation.
2 Beds
2 Baths
1,946 SqFt
SOLD DATE : 03/20/2023
Key Details
Sold Price $633,370
Property Type Single Family Home
Sub Type Single Family Detached
Listing Status Sold
Purchase Type For Sale
Square Footage 1,946 sqft
Price per Sqft $325
Subdivision Cresswind Palm Beach
MLS Listing ID RX-10846653
Sold Date 03/20/23
Bedrooms 2
Full Baths 2
Construction Status New Construction
HOA Fees $335/mo
HOA Y/N Yes
Year Built 2023
Annual Tax Amount $1,775
Tax Year 2021
Property Description
**NEW CONSTRUCTION AVAILABLE FEB 2023** Bright and spacious 2 Bedroom home features centrally located Gourmet Kitchen overlooks the main living area and features white cabinetry, quartz countertops, 36'' gas cooktop, stainless steel appliances, and decorative pendant lighting above the Island. The Dining and Great Room opens onto a Covered Lanai providing a generous outdoor living space complete with Summer Kitchen. The Den offers an ideal home office, media room, or fitness studio. All main living areas feature 24x24 tile. The home features spray foam insulation and impact glass to keep your home cool and electric bill low. The neighborhood boasts a BRAND NEW clubhouse with pool, fitness center, social areas, outdoor event space, dog park, pickleball, tennis, and bocce courts.
Location
State FL
County Palm Beach
Community Cresswind Palm Beach At Westlake
Area 5540
Zoning NZ
Rooms
Other Rooms Den/Office, Great, Laundry-Inside
Master Bath Dual Sinks, Mstr Bdrm - Upstairs, Separate Shower
Interior
Interior Features Entry Lvl Lvng Area, Foyer, Kitchen Island, Pantry, Split Bedroom, Volume Ceiling, Walk-in Closet
Heating Central
Cooling Central
Flooring Carpet, Tile
Furnishings Unfurnished
Exterior
Exterior Feature Auto Sprinkler, Covered Patio, Room for Pool, Summer Kitchen
Parking Features Driveway, Garage - Attached
Garage Spaces 2.0
Utilities Available Public Sewer, Public Water
Amenities Available Bike - Jog, Bocce Ball, Dog Park, Fitness Center, Fitness Trail, Game Room, Pickleball, Pool, Sidewalks, Spa-Hot Tub, Street Lights, Tennis
Waterfront Description None
Exposure East
Private Pool No
Building
Lot Description < 1/4 Acre
Story 1.00
Foundation CBS
Construction Status New Construction
Others
Pets Allowed Yes
Senior Community Verified
Restrictions Other
Security Features Gate - Manned
Acceptable Financing Cash, Conventional, FHA, VA
Membership Fee Required No
Listing Terms Cash, Conventional, FHA, VA
Financing Cash,Conventional,FHA,VA
Read Less Info
Want to know what your home might be worth? Contact us for a FREE valuation!

Our team is ready to help you sell your home for the highest possible price ASAP

"Molly's job is to find and attract mastery-based agents to the office, protect the culture, and make sure everyone is happy! "







