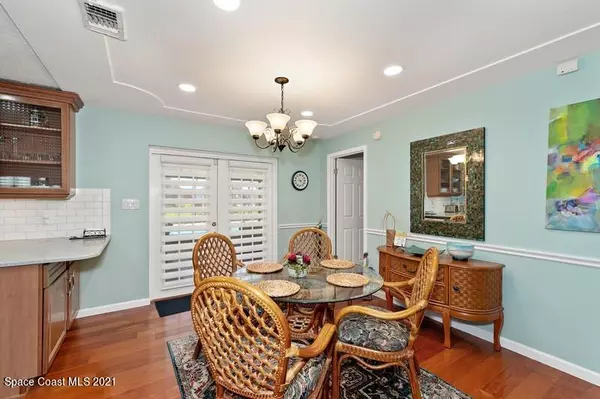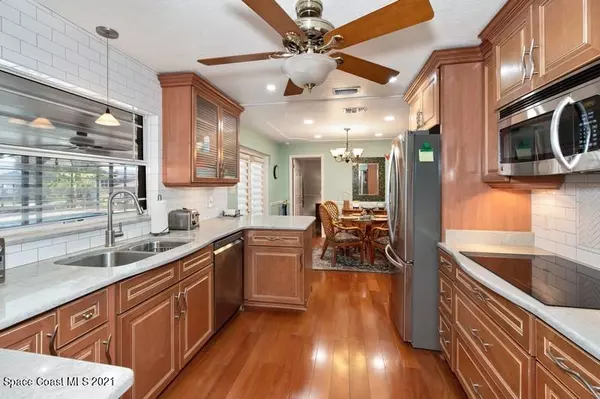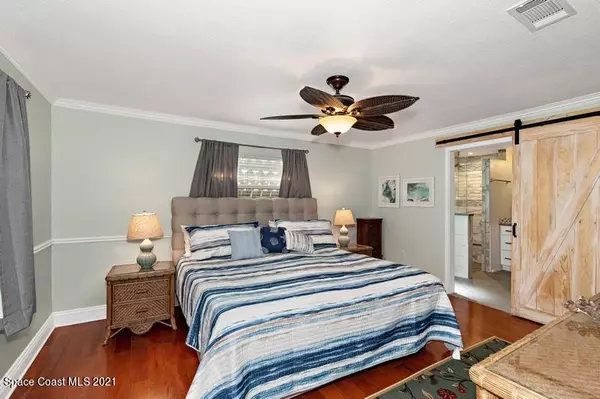$540,000
$525,000
2.9%For more information regarding the value of a property, please contact us for a free consultation.
4 Beds
2 Baths
1,817 SqFt
SOLD DATE : 10/29/2021
Key Details
Sold Price $540,000
Property Type Single Family Home
Sub Type Single Family Residence
Listing Status Sold
Purchase Type For Sale
Square Footage 1,817 sqft
Price per Sqft $297
Subdivision Surfside Estates Unit 5
MLS Listing ID 913970
Sold Date 10/29/21
Bedrooms 4
Full Baths 2
HOA Y/N No
Total Fin. Sqft 1817
Originating Board Space Coast MLS (Space Coast Association of REALTORS®)
Year Built 1972
Annual Tax Amount $4,368
Tax Year 2019
Lot Size 8,276 Sqft
Acres 0.19
Property Description
Catch the coastal breezes by the pool on this Canal Front Home! Four bedrooms, 2 baths, and all impeccably kept! Easy living with beautifully updated kitchen with new quartz counters and stainless appliances! Brazilian wood floors throughout with tile in the bathrooms! Master suite has stunning updates including full tile shower, heat lamps, and barn doors to the walk in closet! Two French doors lead you out to the freshly screened lanai and caged 15x30 pool! The home has a split bedroom plan, pavered drive and pool deck, covered boat lift with new dock, and professional landscaping! Fresh paint inside and out! Gas Tankless water heater in garage and deep sink. And WHOLE HOUSE Generator! Close to Great Schools and Beaches! This one is a true GEM!
Location
State FL
County Brevard
Area 252 - N Banana River Dr.
Direction From Sykes Creek Blvd, West on W Central, right on Porpoise, left on Bella Casa Court, home on right.
Interior
Interior Features Ceiling Fan(s), Open Floorplan, Primary Bathroom - Tub with Shower, Primary Downstairs, Split Bedrooms, Walk-In Closet(s)
Heating Central
Cooling Central Air
Flooring Tile, Wood
Furnishings Unfurnished
Appliance Dishwasher, Dryer, Gas Water Heater, Microwave, Refrigerator, Tankless Water Heater, Washer
Laundry Electric Dryer Hookup, Gas Dryer Hookup, In Garage, Sink, Washer Hookup
Exterior
Exterior Feature Boat Lift, Storm Shutters
Parking Features Attached
Garage Spaces 2.0
Fence Chain Link, Fenced
Pool Private, Salt Water, Screen Enclosure
Utilities Available Cable Available, Natural Gas Connected, Water Available
Amenities Available Boat Dock, Boat Slip
Waterfront Description Canal Front,Navigable Water
View Canal, Pool, Water
Roof Type Shingle
Street Surface Asphalt
Garage Yes
Building
Lot Description Dead End Street, Sprinklers In Front, Sprinklers In Rear
Faces South
Sewer Public Sewer
Water Public, Well
Level or Stories One
New Construction No
Schools
Elementary Schools Audubon
High Schools Merritt Island
Others
Pets Allowed Yes
HOA Name SURFSIDE ESTATES UNIT 5
Senior Community No
Tax ID 24-37-19-28-0000a.0-0040.00
Acceptable Financing Cash, Conventional, FHA, VA Loan
Listing Terms Cash, Conventional, FHA, VA Loan
Special Listing Condition Standard
Read Less Info
Want to know what your home might be worth? Contact us for a FREE valuation!

Our team is ready to help you sell your home for the highest possible price ASAP

Bought with Pastermack Real Estate

"Molly's job is to find and attract mastery-based agents to the office, protect the culture, and make sure everyone is happy! "







