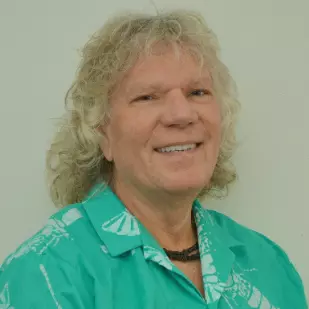$325,000
$335,000
3.0%For more information regarding the value of a property, please contact us for a free consultation.
4 Beds
2 Baths
1,456 SqFt
SOLD DATE : 06/11/2021
Key Details
Sold Price $325,000
Property Type Single Family Home
Sub Type Single Family Residence
Listing Status Sold
Purchase Type For Sale
Square Footage 1,456 sqft
Price per Sqft $223
Subdivision Surfside Estates Unit 1
MLS Listing ID 903796
Sold Date 06/11/21
Bedrooms 4
Full Baths 2
HOA Y/N No
Total Fin. Sqft 1456
Originating Board Space Coast MLS (Space Coast Association of REALTORS®)
Year Built 1963
Annual Tax Amount $1,071
Tax Year 2020
Lot Size 7,841 Sqft
Acres 0.18
Property Description
This meticulously maintained home offers ease & flexibility for today's lifestyle needs! You pull into an oversized curved driveway that provides plenty of space to accommodate 3 vehicles, before the single car garage. Dedicated power is also available for a camper/generator! As you enter through the glass entry door/sidelight, a spacious gathering room & cafe/flex niche welcomes your inside. Two secondary bedrooms & hall bath are in the wing to the left. The kitchen with finished with cabinet hardware, granite & stainless appliances, opening to a spacious dining/gathering area. The owner's retreat occupies the rear wing of the home, with dual closets . The 4th bedroom/multipurpose room occupies the front wing of the home. Updates throughout the home! Make an appointment today ! Here's your chance to own this charming, remodeled Florida style home in the sought after neighborhood of Surfside Estates in Merritt Island! This meticulously maintained home offers ease & flexibility for today's lifestyle needs! Upon arrival, you pull into an oversized curved driveway that provides plenty of space to accommodate 3 vehicles, before the single car garage. Dedicated power is also available for a camper/generator! As you enter through the beveled glass entry door/sidelight, a spacious gathering room & cafe/flex niche welcomes your inside. Two secondary bedrooms & hall bath are in the wing to the left. The kitchen is the heart of home, finished with cabinet hardware, granite & stainless appliances, opening to a spacious dining/gathering area. The owner's retreat occupies the rear wing of the home, with dual closets & ample wall space for your furnishings. The 4th bedroom/multipurpose room occupies the front wing of the home, also providing access to the laundry room. Enjoy the outdoors from your screen enclosed lanai overlooking a manicured, privacy fenced yard. Additional entertainment space for movies, sporting events & chilling out can be found in the air conditioned he/she shed! Additional storage shed houses yard care equipment. Recent updates include: 50 year shingle roof, impact glass windows & sliding glass doors, interior/exterior paint, knock down ceilings, crown molding throughout, waterproof laminate & tile flooring throughout, vinyl fence with solar lighting, a/c & more. The location offers great local schools & convenient access to major highways, the boat ramps at East Kelly park, Port Canaveral, Lori Wilson Park, Jetty Park, Kennedy Space Center, beaches, dining, shopping & entertainment. Schedule your private tour today!
Location
State FL
County Brevard
Area 252 - N Banana River Dr.
Direction Head east on FL-528 E/Florida A1A S, exit 52 for Banana River Dr, right onto N Banana River Dr, right onto Surfside Blvd, Turn right onto Fiddler Ave, Fiddler Ave turns left and becomes Eddy St
Interior
Interior Features Breakfast Bar, Primary Bathroom - Tub with Shower, Primary Downstairs, Split Bedrooms, Walk-In Closet(s)
Heating Central
Cooling Central Air
Flooring Laminate, Tile
Furnishings Unfurnished
Appliance Dishwasher, Gas Range, Microwave, Refrigerator
Laundry Electric Dryer Hookup, Gas Dryer Hookup, Washer Hookup
Exterior
Exterior Feature ExteriorFeatures
Parking Features Attached, Garage, Garage Door Opener
Garage Spaces 1.0
Fence Fenced, Vinyl
Pool None
Utilities Available Cable Available, Natural Gas Connected, Sewer Available, Water Available
Roof Type Shingle
Street Surface Asphalt
Porch Patio, Porch, Screened
Garage Yes
Building
Lot Description Sprinklers In Front, Sprinklers In Rear
Faces North
Sewer Public Sewer
Water Public, Well
Level or Stories One
Additional Building Shed(s)
New Construction No
Schools
Elementary Schools Audubon
High Schools Merritt Island
Others
HOA Name SURFSIDE ESTATES UNIT 1
Senior Community No
Tax ID 24-37-19-50-00002.0-0008.00
Acceptable Financing Cash, Conventional, FHA, VA Loan
Listing Terms Cash, Conventional, FHA, VA Loan
Special Listing Condition Standard
Read Less Info
Want to know what your home might be worth? Contact us for a FREE valuation!

Our team is ready to help you sell your home for the highest possible price ASAP

Bought with Coldwell Banker Realty

"Molly's job is to find and attract mastery-based agents to the office, protect the culture, and make sure everyone is happy! "







