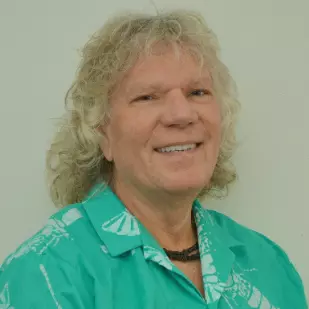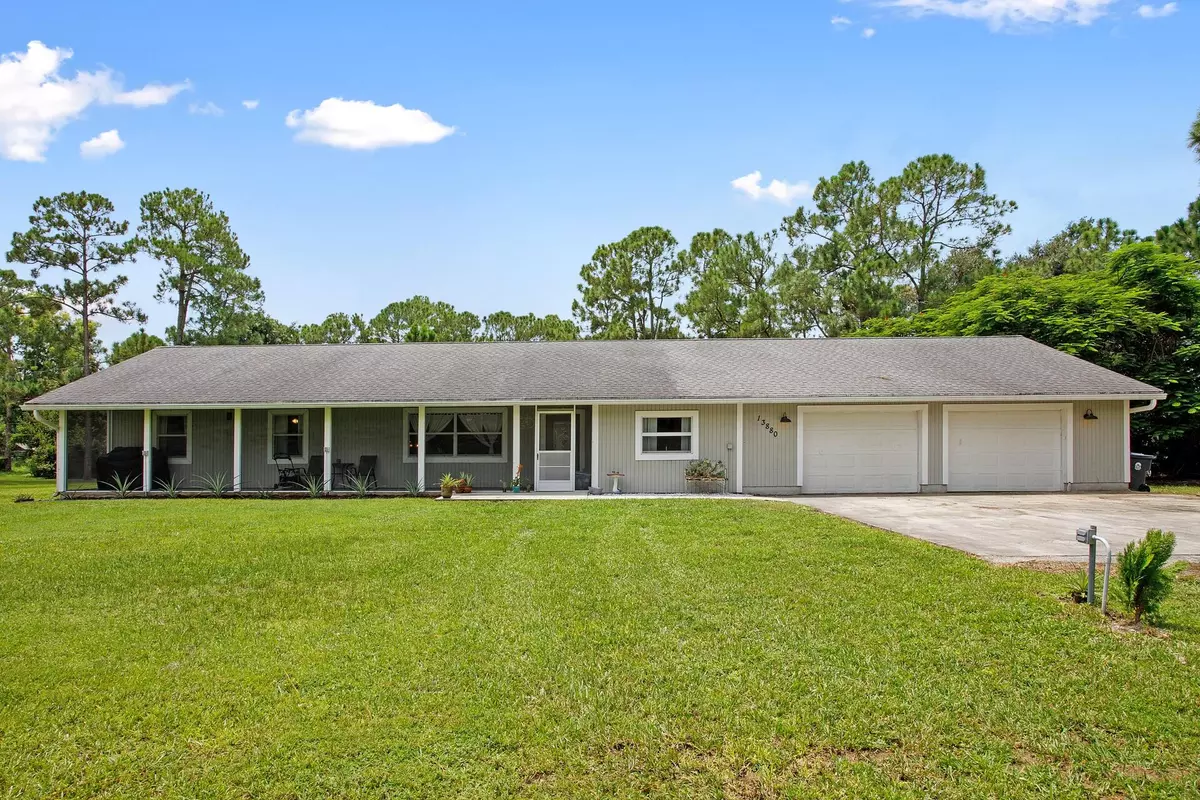Bought with KW Reserve Palm Beach
$500,000
$485,000
3.1%For more information regarding the value of a property, please contact us for a free consultation.
3 Beds
2 Baths
1,580 SqFt
SOLD DATE : 08/17/2022
Key Details
Sold Price $500,000
Property Type Single Family Home
Sub Type Single Family Detached
Listing Status Sold
Purchase Type For Sale
Square Footage 1,580 sqft
Price per Sqft $316
Subdivision The Acreage
MLS Listing ID RX-10816951
Sold Date 08/17/22
Style Ranch
Bedrooms 3
Full Baths 2
Construction Status Resale
HOA Y/N No
Abv Grd Liv Area 25
Year Built 1981
Annual Tax Amount $4,526
Tax Year 2021
Lot Size 1.290 Acres
Property Description
Charming Ranch Style Home situated on over an acre of land and features 3 bedrooms, 2 bathrooms PLUS an OVERSIZED 2 car garage; perfect for an at-home workshop! Plank-style ceramic flooring throughout. Updated Kitchen w/ granite countertops, 42'' cabinets, propane gas cooktop & double ovens. Large formal dining room opened to the kitchen. Master Bedroom features built-ins & updated bathroom. Screened front porch that runs the length of the home. Large backyard with a pond stocked w/ fish. NO POPCORN. Updates include HVAC system 2016, Commercial Grade Tankless HWH 2021, Water Filtration System 2022, New Water Pump 2022 & recently inspected & drained septic tank 2022 & freshly painted interior. *Note Red Shed & Ceiling fan in living room have been removed*
Location
State FL
County Palm Beach
Area 5540
Zoning AR
Rooms
Other Rooms Laundry-Garage
Master Bath Combo Tub/Shower
Interior
Interior Features Closet Cabinets
Heating Central, Electric
Cooling Ceiling Fan, Central
Flooring Ceramic Tile
Furnishings Unfurnished
Exterior
Exterior Feature Screen Porch
Parking Features 2+ Spaces, Garage - Attached
Garage Spaces 2.0
Community Features Sold As-Is
Utilities Available Electric, Septic, Well Water
Amenities Available None
Waterfront Description Pond
View Garden, Pond
Roof Type Comp Shingle
Present Use Sold As-Is
Exposure North
Private Pool No
Building
Lot Description 1 to < 2 Acres
Story 1.00
Foundation Frame
Construction Status Resale
Schools
Elementary Schools Golden Grove Elementary School
Middle Schools Western Pines Community Middle
High Schools Seminole Ridge Community High School
Others
Pets Allowed Yes
Senior Community No Hopa
Restrictions None
Security Features None
Acceptable Financing Cash, Conventional, FHA, VA
Membership Fee Required No
Listing Terms Cash, Conventional, FHA, VA
Financing Cash,Conventional,FHA,VA
Pets Allowed Horses Allowed
Read Less Info
Want to know what your home might be worth? Contact us for a FREE valuation!

Our team is ready to help you sell your home for the highest possible price ASAP

"Molly's job is to find and attract mastery-based agents to the office, protect the culture, and make sure everyone is happy! "







