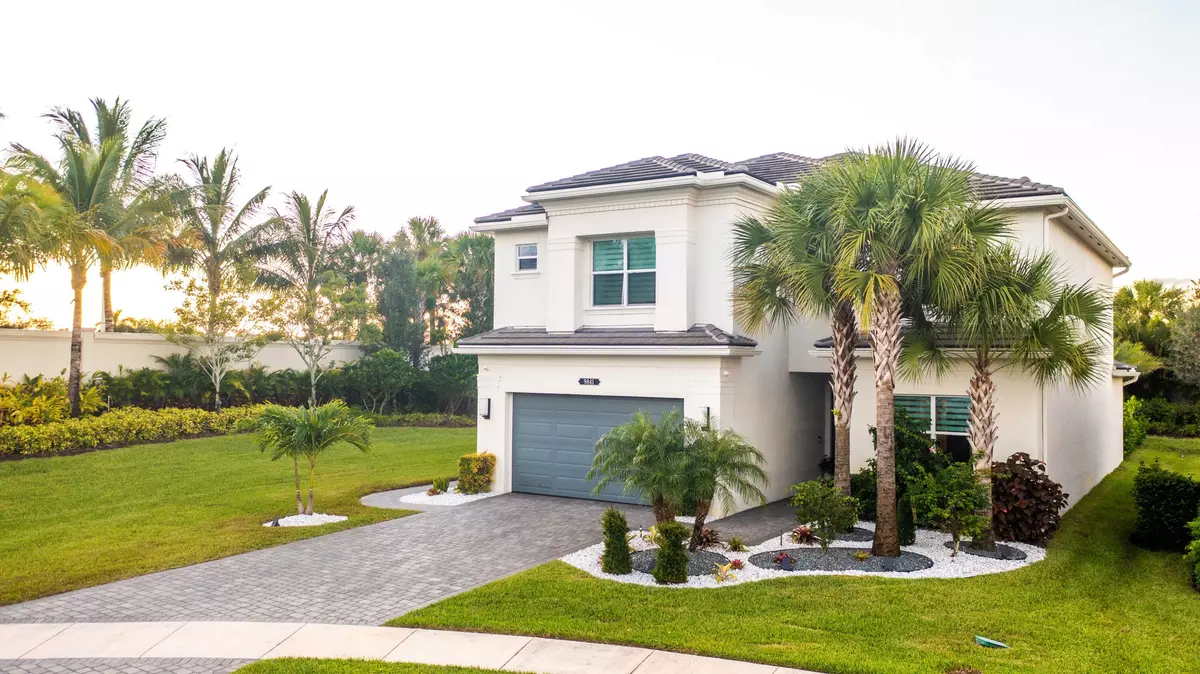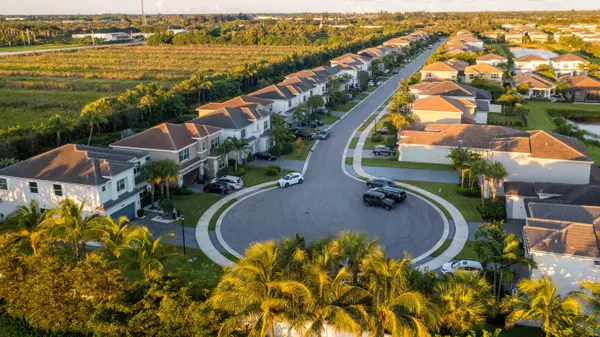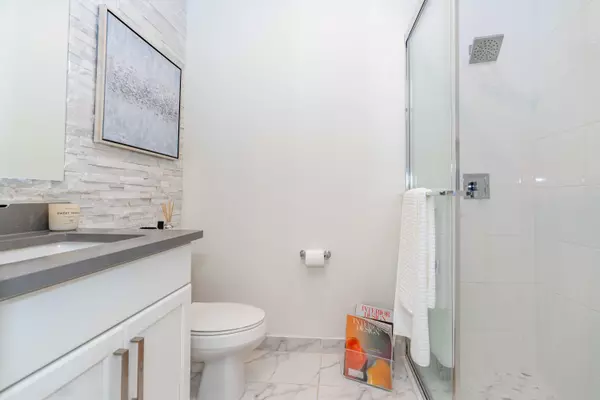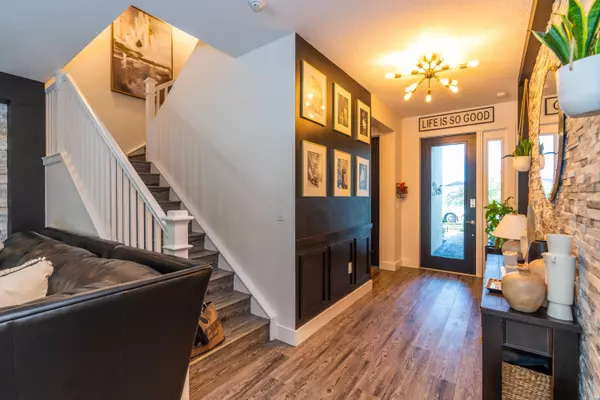Bought with Cervera Real Estate Inc
$1,193,500
$1,349,000
11.5%For more information regarding the value of a property, please contact us for a free consultation.
6 Beds
5 Baths
3,592 SqFt
SOLD DATE : 10/26/2021
Key Details
Sold Price $1,193,500
Property Type Single Family Home
Sub Type Single Family Detached
Listing Status Sold
Purchase Type For Sale
Square Footage 3,592 sqft
Price per Sqft $332
Subdivision Dakota
MLS Listing ID RX-10739860
Sold Date 10/26/21
Style < 4 Floors
Bedrooms 6
Full Baths 5
Construction Status Resale
HOA Fees $370/mo
HOA Y/N Yes
Abv Grd Liv Area 10
Year Built 2018
Annual Tax Amount $9,724
Tax Year 2020
Lot Size 6,372 Sqft
Property Description
Much sought after Floor plan in Dakota. This stunning home nestled on parklike setting at the end of a cul de sac with upgrades galore inside and outside. Designer owned and decorated home with custom built ins, Decorative lighting, Upgraded 4'' Engineered luxury Vinyl Flooring throughout the home, White kitchen stainless steel appliances with double wall oven, cooktop, custom pantry, and some roll out shelving and built in bar and wine frig. Private oasis with with heated salt water Pool and eat-in bar, Marble decking, pet perf turf, motorized screen, Upgraded paved walkway off driveway, Sealed driveway with grill access, Commercial outdoor camera system at all entry points,Smart lock and ring, WiFi extenders throughout homeDouble Safe Racks and MUCH MORE
Location
State FL
County Palm Beach
Community Dalota
Area 4740
Zoning AGR-PU
Rooms
Other Rooms Laundry-Inside, Loft
Master Bath Dual Sinks, Mstr Bdrm - Upstairs, Separate Shower
Interior
Interior Features Closet Cabinets, Custom Mirror, Entry Lvl Lvng Area, Foyer, Kitchen Island, Laundry Tub, Pantry, Split Bedroom, Upstairs Living Area, Walk-in Closet
Heating Central, Electric
Cooling Ceiling Fan, Central, Electric
Flooring Vinyl Floor
Furnishings Furniture Negotiable,Unfurnished
Exterior
Exterior Feature Auto Sprinkler, Custom Lighting, Fence
Parking Features Driveway, Garage - Attached
Garage Spaces 2.0
Pool Inground
Utilities Available Electric, Public Water
Amenities Available Basketball, Clubhouse, Community Room, Fitness Center, Manager on Site, Pickleball, Playground, Pool, Sidewalks, Street Lights, Tennis, Whirlpool
Waterfront Description None
Exposure South
Private Pool Yes
Building
Lot Description < 1/4 Acre
Story 2.00
Foundation CBS
Construction Status Resale
Schools
Elementary Schools Sunrise Park Elementary School
Middle Schools Eagles Landing Middle School
High Schools Olympic Heights Community High
Others
Pets Allowed Yes
HOA Fee Include 370.00
Senior Community No Hopa
Restrictions Buyer Approval,Commercial Vehicles Prohibited,Lease OK w/Restrict,Tenant Approval
Security Features Burglar Alarm,Gate - Manned,Security Patrol
Acceptable Financing Cash, Conventional
Membership Fee Required No
Listing Terms Cash, Conventional
Financing Cash,Conventional
Read Less Info
Want to know what your home might be worth? Contact us for a FREE valuation!

Our team is ready to help you sell your home for the highest possible price ASAP

"Molly's job is to find and attract mastery-based agents to the office, protect the culture, and make sure everyone is happy! "







