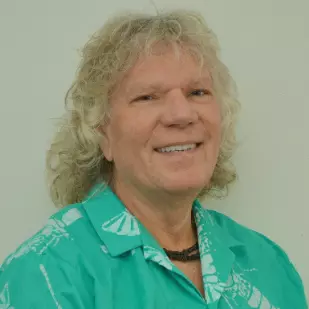Bought with William Raveis South Florida
$1,750,000
$1,799,000
2.7%For more information regarding the value of a property, please contact us for a free consultation.
4 Beds
3.1 Baths
3,654 SqFt
SOLD DATE : 10/15/2021
Key Details
Sold Price $1,750,000
Property Type Single Family Home
Sub Type Single Family Detached
Listing Status Sold
Purchase Type For Sale
Square Footage 3,654 sqft
Price per Sqft $478
Subdivision Jupiter Country Club Pod E
MLS Listing ID RX-10735654
Sold Date 10/15/21
Style Multi-Level
Bedrooms 4
Full Baths 3
Half Baths 1
Construction Status Resale
Membership Fee $5,000
HOA Fees $600/mo
HOA Y/N Yes
Year Built 2014
Annual Tax Amount $17,581
Tax Year 2020
Lot Size 8,972 Sqft
Property Description
Luxurious Toll Brothers Santangelo Model home located in prestigious Jupiter Country Club will exceed your expectations. The home features an open floor plan perfect for entertaining and is well appointed with many high end features. The home is completely fitted with Impact glass and doors throughout. Numerous upgrades to this home include 24'' travertine flooring throughout the extensive main living area, Acacia wood flooring in the bedrooms and all thru the sweeping staircase which were completed in 2017, water filtration system and tankless water heater. Custom entertainment console with 60'' vent less fireplace in the family room.
Location
State FL
County Palm Beach
Community Jupiter Country Club
Area 5040
Zoning R1(cit
Rooms
Other Rooms Den/Office, Family, Great, Laundry-Inside
Master Bath 2 Master Baths, Dual Sinks, Mstr Bdrm - Ground, Separate Shower, Separate Tub
Interior
Interior Features Built-in Shelves, Decorative Fireplace, Fireplace(s), Kitchen Island, Laundry Tub, Pantry, Stack Bedrooms, Volume Ceiling, Walk-in Closet
Heating Central, Electric
Cooling Central, Electric
Flooring Marble, Tile, Wood Floor
Furnishings Unfurnished
Exterior
Exterior Feature Auto Sprinkler, Built-in Grill, Covered Patio, Screened Patio, Summer Kitchen
Garage 2+ Spaces, Garage - Attached
Garage Spaces 2.0
Pool Child Gate, Heated, Inground, Salt Chlorination, Screened, Spa
Community Features Gated Community
Utilities Available Cable, Electric, Gas Natural, Public Sewer, Public Water
Amenities Available Basketball, Bocce Ball, Cafe/Restaurant, Clubhouse, Fitness Center, Golf Course, Manager on Site, Pickleball, Playground, Pool, Sidewalks, Street Lights, Tennis
Waterfront No
Waterfront Description Canal Width 81 - 120
View Canal, Garden, Pool
Roof Type Barrel
Exposure North
Private Pool Yes
Building
Lot Description < 1/4 Acre
Story 2.00
Unit Features Multi-Level
Foundation CBS
Construction Status Resale
Schools
Elementary Schools Jerry Thomas Elementary School
Middle Schools Independence Middle School
High Schools Jupiter High School
Others
Pets Allowed Yes
HOA Fee Include Cable,Common Areas,Common R.E. Tax,Management Fees,Manager,Reserve Funds,Security,Trash Removal
Senior Community No Hopa
Restrictions Buyer Approval,Lease OK
Security Features Burglar Alarm,Gate - Manned,Security Patrol
Acceptable Financing Cash, Conventional, VA
Membership Fee Required Yes
Listing Terms Cash, Conventional, VA
Financing Cash,Conventional,VA
Pets Description No Aggressive Breeds
Read Less Info
Want to know what your home might be worth? Contact us for a FREE valuation!

Our team is ready to help you sell your home for the highest possible price ASAP

"Molly's job is to find and attract mastery-based agents to the office, protect the culture, and make sure everyone is happy! "







