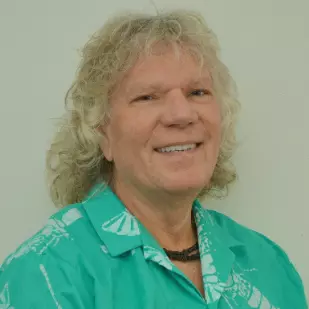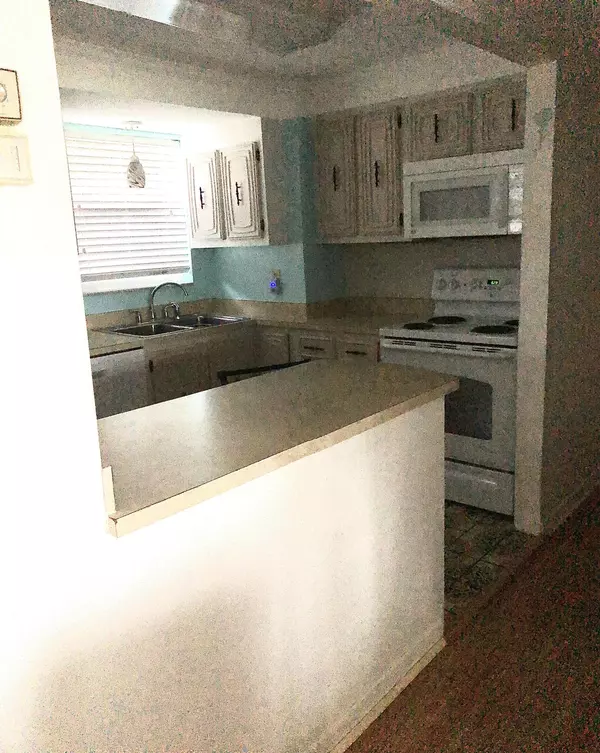Bought with Atlantic Florida Properties Inc
$88,000
$88,000
For more information regarding the value of a property, please contact us for a free consultation.
2 Beds
2 Baths
994 SqFt
SOLD DATE : 07/27/2021
Key Details
Sold Price $88,000
Property Type Condo
Sub Type Condo/Coop
Listing Status Sold
Purchase Type For Sale
Square Footage 994 sqft
Price per Sqft $88
Subdivision Lakeside Village Condo 10
MLS Listing ID RX-10721860
Sold Date 07/27/21
Style < 4 Floors
Bedrooms 2
Full Baths 2
Construction Status Resale
HOA Fees $354/mo
HOA Y/N Yes
Abv Grd Liv Area 21
Year Built 1974
Annual Tax Amount $1,460
Tax Year 2020
Property Description
:Minutes to the beach,restaurants,shopping,airport. 2 bedroom 2 bathroom condo on the 1st floor with parking steps away from your door. Freshly decorated . The recreation Center with 2 pools,fitness center,bocce,mini-putt & shuffleboard,large Clubhouse auditorium with events. Lakeside Village is 55plus community with many amenities to enjoy. At least one occupant must be 55+
Location
State FL
County Palm Beach
Community Lakeside Village
Area 5490
Zoning RM(cit
Rooms
Other Rooms Family
Master Bath Combo Tub/Shower
Interior
Interior Features Split Bedroom, Walk-in Closet
Heating Central
Cooling Ceiling Fan, Central
Flooring Carpet, Laminate
Furnishings Furnished
Exterior
Exterior Feature Covered Patio
Parking Features Assigned, Guest, Vehicle Restrictions
Community Features Sold As-Is
Utilities Available Cable, Public Sewer, Public Water
Amenities Available Billiards, Bocce Ball, Clubhouse, Common Laundry, Community Room, Courtesy Bus, Elevator, Fitness Center, Game Room, Lobby, Manager on Site, Picnic Area, Pool, Putting Green, Shuffleboard, Workshop
Waterfront Description Canal Width 1 - 80
View Canal, Garden
Roof Type Built-Up
Present Use Sold As-Is
Exposure South
Private Pool No
Building
Story 4.00
Unit Features Exterior Catwalk
Foundation CBS
Unit Floor 1
Construction Status Resale
Others
Pets Allowed No
HOA Fee Include 354.57
Senior Community Verified
Restrictions Interview Required,No Lease First 2 Years
Acceptable Financing Cash, Conventional
Membership Fee Required No
Listing Terms Cash, Conventional
Financing Cash,Conventional
Read Less Info
Want to know what your home might be worth? Contact us for a FREE valuation!

Our team is ready to help you sell your home for the highest possible price ASAP

"Molly's job is to find and attract mastery-based agents to the office, protect the culture, and make sure everyone is happy! "







