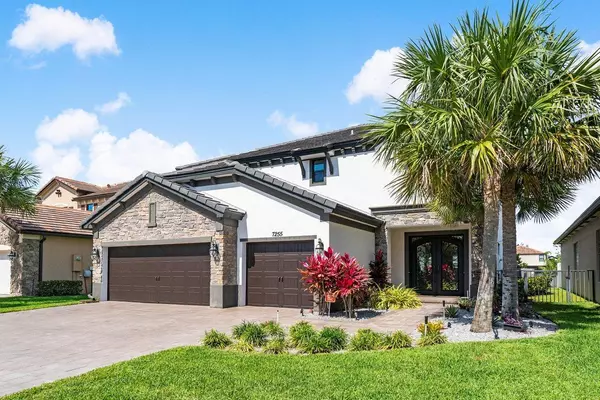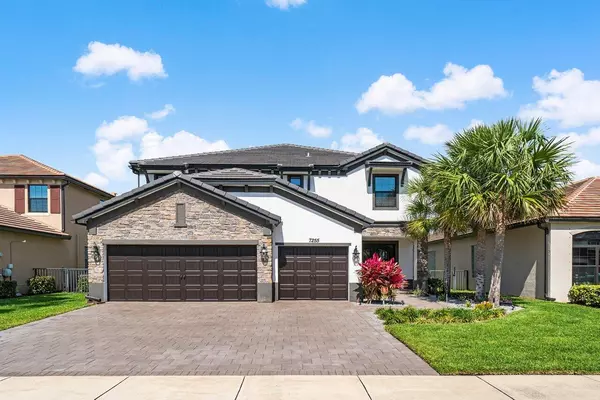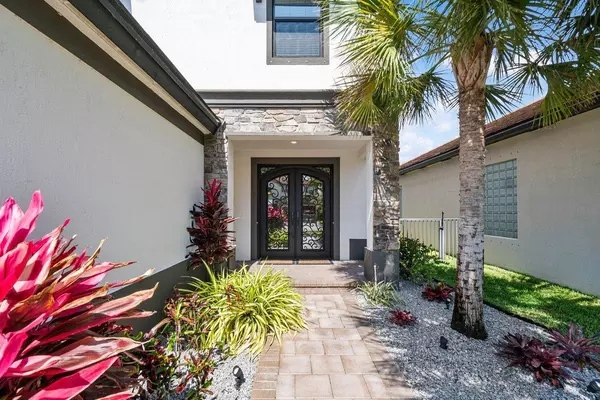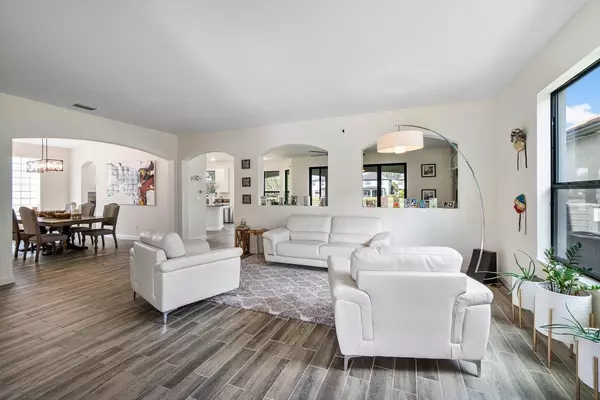Bought with Regency Realty Services
$630,000
$630,000
For more information regarding the value of a property, please contact us for a free consultation.
4 Beds
4 Baths
3,584 SqFt
SOLD DATE : 07/12/2021
Key Details
Sold Price $630,000
Property Type Single Family Home
Sub Type Single Family Detached
Listing Status Sold
Purchase Type For Sale
Square Footage 3,584 sqft
Price per Sqft $175
Subdivision Silverwood Estates
MLS Listing ID RX-10712231
Sold Date 07/12/21
Style Contemporary
Bedrooms 4
Full Baths 4
Construction Status Resale
HOA Fees $158/mo
HOA Y/N Yes
Abv Grd Liv Area 14
Year Built 2017
Annual Tax Amount $5,710
Tax Year 2020
Lot Size 6,001 Sqft
Property Description
Welcome home to this tastefully upgraded 4/4 in Silverwood Estates. The iron rod front door sets the tone as you walk into a sprawling open floor plan. Plenty of counter space in your chefs kitchen with a large rounded island. Eat at the island or overlooking the lake in the cutout dining nook. Upgraded s/s appliances. White shaker cabinets with modern hardware. Formal dining room next to kitchen. Three-quarter inch hardwood floors up the stairs. Expansive loft isperfect to create any extra space for the kids or an office. Your feet will thank you when walking on the plush carpeting in the huge master bedroom. Dual sinks, soaker tub, separate shower & commode round out the large master bath. 3 more bedrooms up, 2 more upgraded bathrooms and laundry upstairs.
Location
State FL
County Palm Beach
Community Silverwood Estates
Area 4590
Zoning PUD
Rooms
Other Rooms Attic, Family, Loft, Storage
Master Bath Dual Sinks, Mstr Bdrm - Sitting, Separate Tub
Interior
Interior Features Bar, French Door, Kitchen Island, Pantry
Heating Central
Cooling Central
Flooring Carpet, Tile
Furnishings Unfurnished
Exterior
Exterior Feature Auto Sprinkler, Shutters, Zoned Sprinkler
Parking Features Driveway, Garage - Attached
Garage Spaces 3.0
Utilities Available Cable, Electric, Public Sewer, Public Water
Amenities Available Clubhouse, Playground, Pool, Street Lights
Waterfront Description Lake
View Lake
Roof Type Flat Tile
Exposure East
Private Pool No
Building
Lot Description < 1/4 Acre
Story 2.00
Foundation CBS
Construction Status Resale
Schools
Middle Schools Christa Mcauliffe Middle School
High Schools Park Vista Community High School
Others
Pets Allowed Yes
HOA Fee Include 158.00
Senior Community No Hopa
Restrictions Buyer Approval,Lease OK
Security Features Gate - Manned,Gate - Unmanned
Acceptable Financing Cash, Conventional, FHA
Membership Fee Required No
Listing Terms Cash, Conventional, FHA
Financing Cash,Conventional,FHA
Read Less Info
Want to know what your home might be worth? Contact us for a FREE valuation!

Our team is ready to help you sell your home for the highest possible price ASAP

"Molly's job is to find and attract mastery-based agents to the office, protect the culture, and make sure everyone is happy! "







