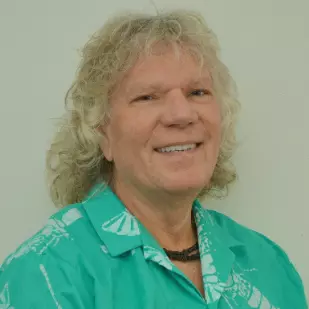Bought with Lang Realty, Inc
$630,000
$630,000
For more information regarding the value of a property, please contact us for a free consultation.
4 Beds
3.1 Baths
2,732 SqFt
SOLD DATE : 04/29/2021
Key Details
Sold Price $630,000
Property Type Single Family Home
Sub Type Single Family Detached
Listing Status Sold
Purchase Type For Sale
Square Footage 2,732 sqft
Price per Sqft $230
Subdivision Bayhill Stonewall Estates
MLS Listing ID RX-10697240
Sold Date 04/29/21
Bedrooms 4
Full Baths 3
Half Baths 1
Construction Status Resale
HOA Fees $220/mo
HOA Y/N Yes
Abv Grd Liv Area 25
Year Built 1985
Annual Tax Amount $8,141
Tax Year 2020
Lot Size 1.007 Acres
Property Description
BAYHILL ESTATES 4/3.5 GOLF*WATERFRONT/POOL HOUSE-IN MAN-GATED GOLF COMMUNITY *PRIVATE 1 ACRE LOT.*3872 total sq ft *Country club luxury lifestyle, without a huge HOA LOW monthly, includes cable & man-gated, 24/7 security. *Quarterly HOA contribution due at closing. *Features: *3 new AC units (2016 & 2017) *Mother-in-law/guest suite *Oversized bedrooms *Private fishing dock *New kitchen-with Taj mahal quartzite *Updated bathrooms *Vaulted wood beam ceilings *City water *Tankless water heater (2015) *Pool w/jetted spa & waterfall *French doors *Split floor plan *Spacious covered patio w/gas hookup *24/7 Man-Gated security *Optional PGA National Club Membership-No requirement. *Elegant, warm & charming home-perfect for entertaining & watching sunsets in paradise!Great opportunity.Bring offers
Location
State FL
County Palm Beach
Community Bayhill Stonewall Estates
Area 5540
Zoning RES
Rooms
Other Rooms Laundry-Inside, Maid/In-Law
Master Bath Dual Sinks, Separate Shower, Whirlpool Spa
Interior
Interior Features Built-in Shelves, Fireplace(s), Foyer, French Door, Laundry Tub, Sky Light(s), Split Bedroom, Volume Ceiling, Wet Bar
Heating Central, Electric, Zoned
Cooling Central, Paddle Fans, Zoned
Flooring Ceramic Tile
Furnishings Unfurnished
Exterior
Exterior Feature Auto Sprinkler, Covered Patio, Open Patio, Shutters, Zoned Sprinkler
Parking Features 2+ Spaces, Driveway, Garage - Attached
Garage Spaces 2.0
Pool Concrete, Inground, Spa
Community Features Sold As-Is
Utilities Available Cable, Electric, Public Water, Septic
Amenities Available Bike - Jog
Waterfront Description Lake
View Garden, Golf, Lake, Pool
Roof Type Barrel,Concrete Tile
Present Use Sold As-Is
Exposure East
Private Pool Yes
Building
Lot Description 1 to < 2 Acres, Cul-De-Sac
Story 1.00
Unit Features On Golf Course
Foundation Frame
Construction Status Resale
Others
Pets Allowed Yes
HOA Fee Include 220.00
Senior Community No Hopa
Restrictions Lease OK w/Restrict
Security Features Gate - Manned
Acceptable Financing Cash, Conventional, FHA, VA
Membership Fee Required No
Listing Terms Cash, Conventional, FHA, VA
Financing Cash,Conventional,FHA,VA
Pets Allowed Number Limit, Size Limit
Read Less Info
Want to know what your home might be worth? Contact us for a FREE valuation!

Our team is ready to help you sell your home for the highest possible price ASAP

"Molly's job is to find and attract mastery-based agents to the office, protect the culture, and make sure everyone is happy! "







