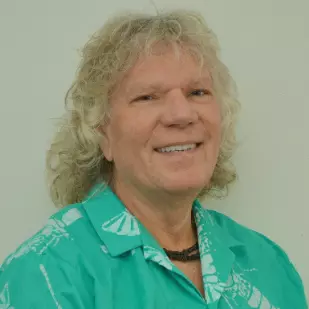Bought with RE/MAX In Motion Inc
$206,500
$218,900
5.7%For more information regarding the value of a property, please contact us for a free consultation.
2 Beds
2 Baths
1,348 SqFt
SOLD DATE : 02/05/2021
Key Details
Sold Price $206,500
Property Type Condo
Sub Type Condo/Coop
Listing Status Sold
Purchase Type For Sale
Square Footage 1,348 sqft
Price per Sqft $153
Subdivision Watersedge At The Lakes Of Delray Cond A
MLS Listing ID RX-10674567
Sold Date 02/05/21
Style < 4 Floors
Bedrooms 2
Full Baths 2
Construction Status Resale
HOA Fees $440/mo
HOA Y/N Yes
Year Built 1986
Annual Tax Amount $782
Tax Year 2020
Property Description
Beautifully remodeled 1st floor 2/2 with high-end modern finishes. Largest model in the community with open view of garden & lake. No buildings/neighbors in rear. Huge dream kitchen w/ SS Samsung appliances, gorgeous Quartz counters in modern color scheme with waterfall effect and full Quartz backsplash. All new cabinetry with soft-close doors & drawers, magnificent 24'' porcelain flooring throughout. All newly painted with new LED lighting, fans, doors, hardware. All popcorn removed from ceilings. Baths have sliding glass doors with new vanities, toilets & matching Quartz counters. Split bedroom with large laundry room w/ brand new full size Samsung washer/dryer. Florida room overlooks beautiful garden & lake. Great active clubhouse. Accordion shutters for protection. This is a Must See!
Location
State FL
County Palm Beach
Community Lakes Of Delray
Area 4640
Zoning RM
Rooms
Other Rooms Family, Florida, Laundry-Inside
Master Bath Combo Tub/Shower, Mstr Bdrm - Ground
Interior
Interior Features Closet Cabinets, Split Bedroom, Walk-in Closet
Heating Central, Electric
Cooling Central, Electric
Flooring Ceramic Tile
Furnishings Unfurnished
Exterior
Exterior Feature Deck
Parking Features Assigned
Community Features Sold As-Is
Utilities Available Cable, Electric, Public Sewer, Public Water
Amenities Available Basketball, Billiards, Clubhouse, Community Room, Elevator, Fitness Center, Game Room, Lobby, Pickleball, Pool, Sidewalks, Spa-Hot Tub, Street Lights, Tennis
Waterfront Description Lake
View Garden, Lake
Present Use Sold As-Is
Exposure East
Private Pool No
Building
Story 3.00
Unit Features Exterior Catwalk,Garden Apartment
Foundation CBS
Unit Floor 1
Construction Status Resale
Schools
Middle Schools Carver Community Middle School
High Schools Olympic Heights Community High
Others
Pets Allowed Restricted
HOA Fee Include Cable,Common Areas,Common R.E. Tax,Elevator,Insurance-Bldg,Lawn Care,Maintenance-Exterior,Manager,Pest Control,Recrtnal Facility,Reserve Funds,Roof Maintenance,Security,Trash Removal
Senior Community Verified
Restrictions Buyer Approval,Commercial Vehicles Prohibited,Interview Required,Lease OK w/Restrict,No Lease First 2 Years,Tenant Approval
Security Features Gate - Manned,Security Patrol
Acceptable Financing Cash, Conventional
Membership Fee Required No
Listing Terms Cash, Conventional
Financing Cash,Conventional
Read Less Info
Want to know what your home might be worth? Contact us for a FREE valuation!

Our team is ready to help you sell your home for the highest possible price ASAP

"Molly's job is to find and attract mastery-based agents to the office, protect the culture, and make sure everyone is happy! "







