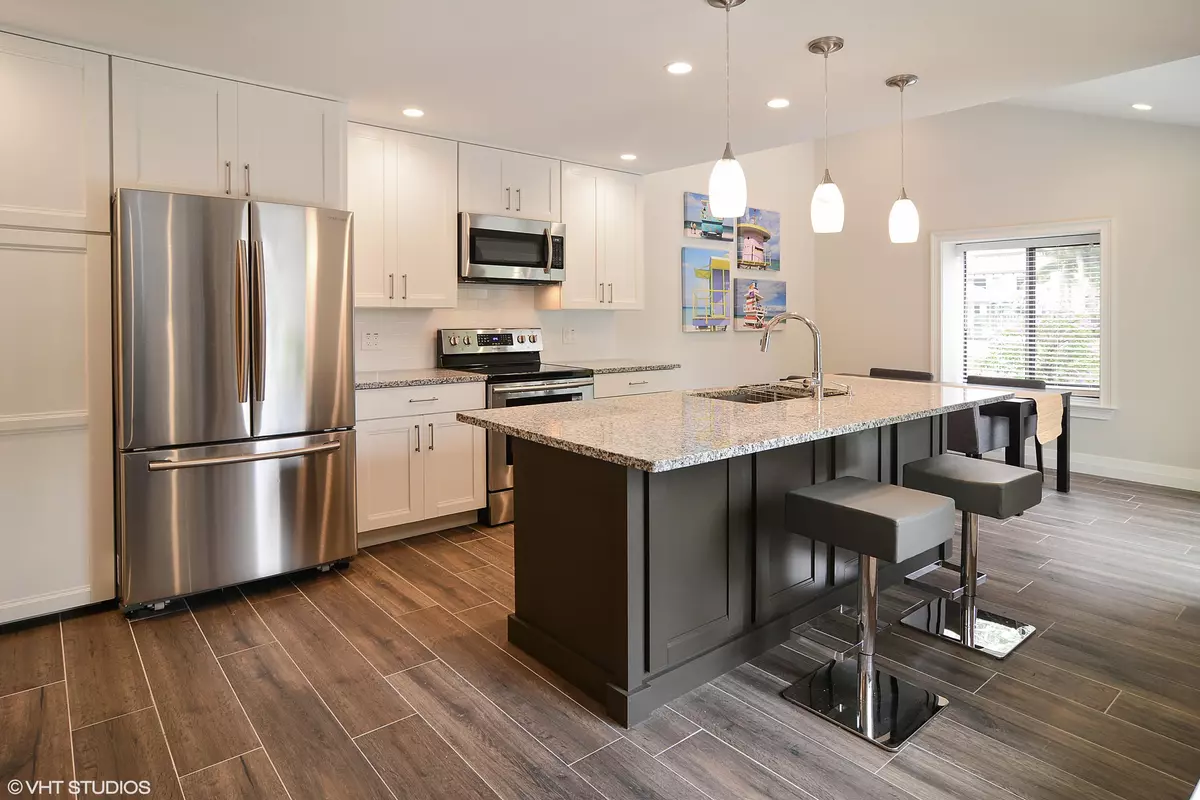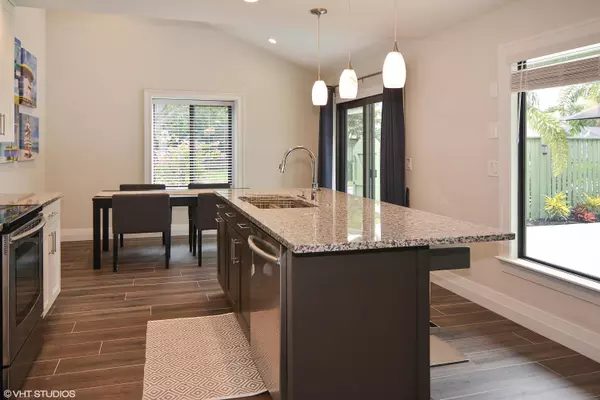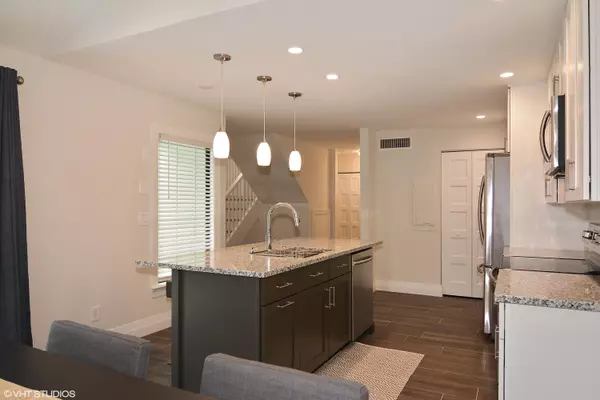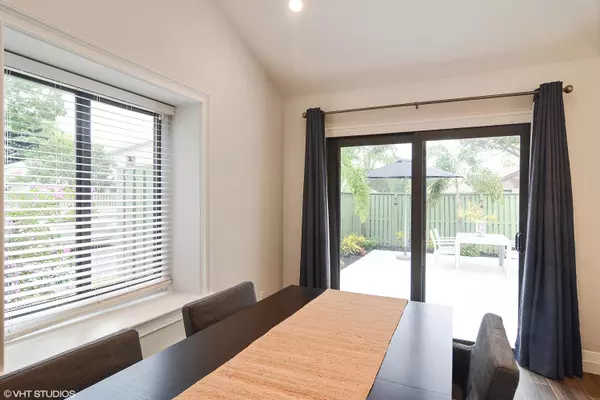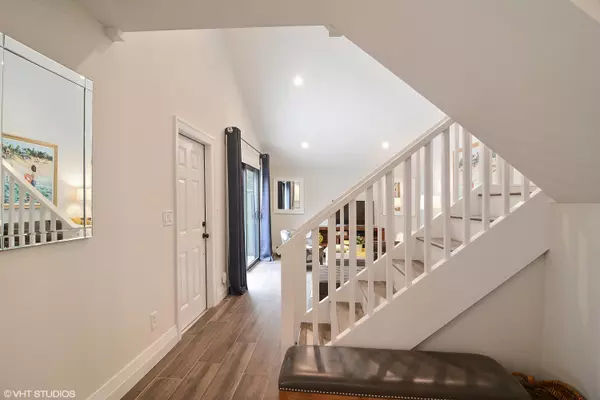Bought with Illustrated Properties LLC (Co
$305,000
$318,000
4.1%For more information regarding the value of a property, please contact us for a free consultation.
2 Beds
2 Baths
1,388 SqFt
SOLD DATE : 12/11/2020
Key Details
Sold Price $305,000
Property Type Townhouse
Sub Type Townhouse
Listing Status Sold
Purchase Type For Sale
Square Footage 1,388 sqft
Price per Sqft $219
Subdivision Summer Winds Of Jupiter
MLS Listing ID RX-10654369
Sold Date 12/11/20
Style Multi-Level,Quad,Townhouse
Bedrooms 2
Full Baths 2
Construction Status Resale
HOA Fees $377/mo
HOA Y/N Yes
Abv Grd Liv Area 31
Year Built 1984
Annual Tax Amount $3,337
Tax Year 2020
Lot Size 2,440 Sqft
Property Description
Totally renovated interior including walls moved to make an open concept kitchen w/island for extra seating, appliances, bathrooms, ceramic wood look wide plank floors, interior doors, hardware,extra large floor moulding, hurricane impact windows/sliders, courtyard pavers, A/C, hot water heater. Upstairs loft makes a perfect in-home office or den. No details were overlooked. Private entry courtyard with access via sliders to kitchen and living areas. A second large rear patio accessible from both first floor bedrooms. Lots of natural light! Community exterior renovation project completed including Hardi Board exterior w/new fences. Impeccably perfect, clean, and move-in ready.
Location
State FL
County Palm Beach
Community Summer Winds Of Jupiter
Area 5100
Zoning R2(cit
Rooms
Other Rooms Den/Office, Great, Laundry-Util/Closet, Loft
Master Bath Dual Sinks, Mstr Bdrm - Ground, Separate Shower
Interior
Interior Features Ctdrl/Vault Ceilings, Entry Lvl Lvng Area, Kitchen Island, Sky Light(s), Stack Bedrooms, Upstairs Living Area, Volume Ceiling, Walk-in Closet
Heating Central
Cooling Ceiling Fan, Central
Flooring Laminate, Tile
Furnishings Unfurnished
Exterior
Exterior Feature Fence, Open Patio, Open Porch
Garage 2+ Spaces, Assigned, Guest, Vehicle Restrictions
Community Features Sold As-Is
Utilities Available Cable, Electric, Public Sewer, Public Water
Amenities Available Basketball, Pool, Sidewalks, Street Lights
Waterfront No
Waterfront Description None
View Garden
Roof Type Comp Shingle
Present Use Sold As-Is
Exposure South
Private Pool No
Building
Lot Description < 1/4 Acre, Paved Road, Private Road, Sidewalks, West of US-1
Story 2.00
Unit Features Corner,Multi-Level
Foundation Fiber Cement Siding, Frame, Mixed
Unit Floor 1
Construction Status Resale
Schools
Elementary Schools Jupiter Elementary School
Middle Schools Indiantown Middle School
High Schools Jupiter High School
Others
Pets Allowed Yes
HOA Fee Include 377.00
Senior Community No Hopa
Restrictions Buyer Approval,Commercial Vehicles Prohibited,Interview Required,Lease OK,No Lease 1st Year,No RV,Tenant Approval
Acceptable Financing Cash, Conventional, FHA, VA
Membership Fee Required No
Listing Terms Cash, Conventional, FHA, VA
Financing Cash,Conventional,FHA,VA
Read Less Info
Want to know what your home might be worth? Contact us for a FREE valuation!

Our team is ready to help you sell your home for the highest possible price ASAP

"Molly's job is to find and attract mastery-based agents to the office, protect the culture, and make sure everyone is happy! "


