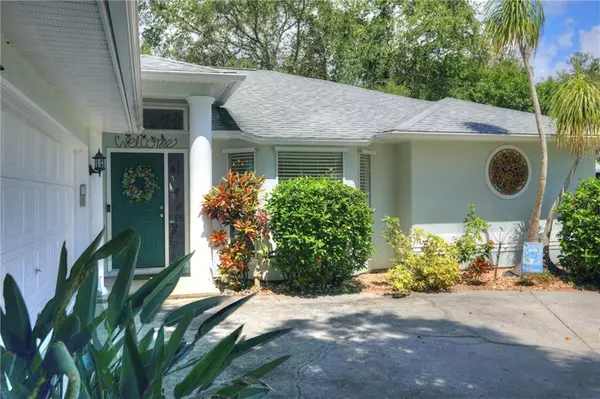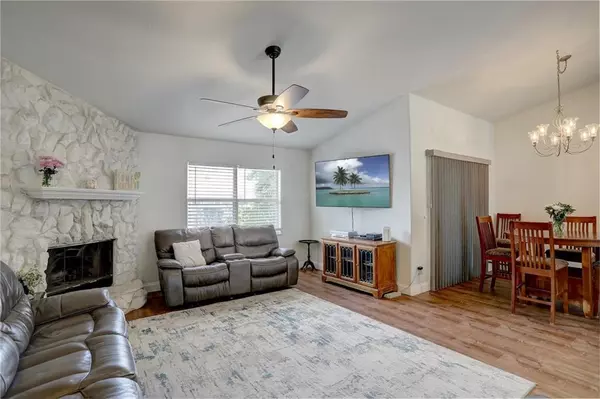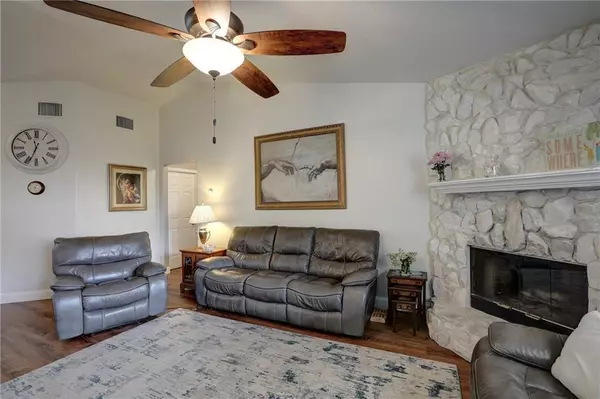GET MORE INFORMATION
Bought with RE/MAX Crown Realty
$ 333,000
$ 349,900 4.8%
3 Beds
2 Baths
1,543 SqFt
$ 333,000
$ 349,900 4.8%
3 Beds
2 Baths
1,543 SqFt
Key Details
Sold Price $333,000
Property Type Single Family Home
Sub Type Single Family Detached
Listing Status Sold
Purchase Type For Sale
Square Footage 1,543 sqft
Price per Sqft $215
Subdivision Sebastian Highlands Unit 13
MLS Listing ID RX-11038060
Sold Date 01/27/25
Bedrooms 3
Full Baths 2
Construction Status Resale
HOA Y/N No
Year Built 1996
Annual Tax Amount $2,946
Tax Year 2024
Lot Size 10,019 Sqft
Property Description
Location
State FL
County Indian River
Area 5940
Zoning RS-10
Rooms
Other Rooms Glass Porch, Laundry-Inside
Master Bath Combo Tub/Shower, Mstr Bdrm - Ground
Interior
Interior Features Fireplace(s), Pantry
Heating Central, Electric
Cooling Central, Electric
Flooring Vinyl Floor
Furnishings Unfurnished
Exterior
Exterior Feature Fence
Parking Features 2+ Spaces, Driveway, Garage - Attached
Garage Spaces 2.0
Community Features Sold As-Is
Utilities Available Public Water, Septic
Amenities Available None
Waterfront Description None
View Other
Roof Type Comp Shingle
Present Use Sold As-Is
Exposure East
Private Pool No
Building
Lot Description < 1/4 Acre, Paved Road
Story 1.00
Foundation Frame, Stucco
Construction Status Resale
Others
Pets Allowed Yes
Senior Community No Hopa
Restrictions None
Acceptable Financing Cash, Conventional
Horse Property No
Membership Fee Required No
Listing Terms Cash, Conventional
Financing Cash,Conventional
Pets Allowed No Restrictions
"Molly's job is to find and attract mastery-based agents to the office, protect the culture, and make sure everyone is happy! "







