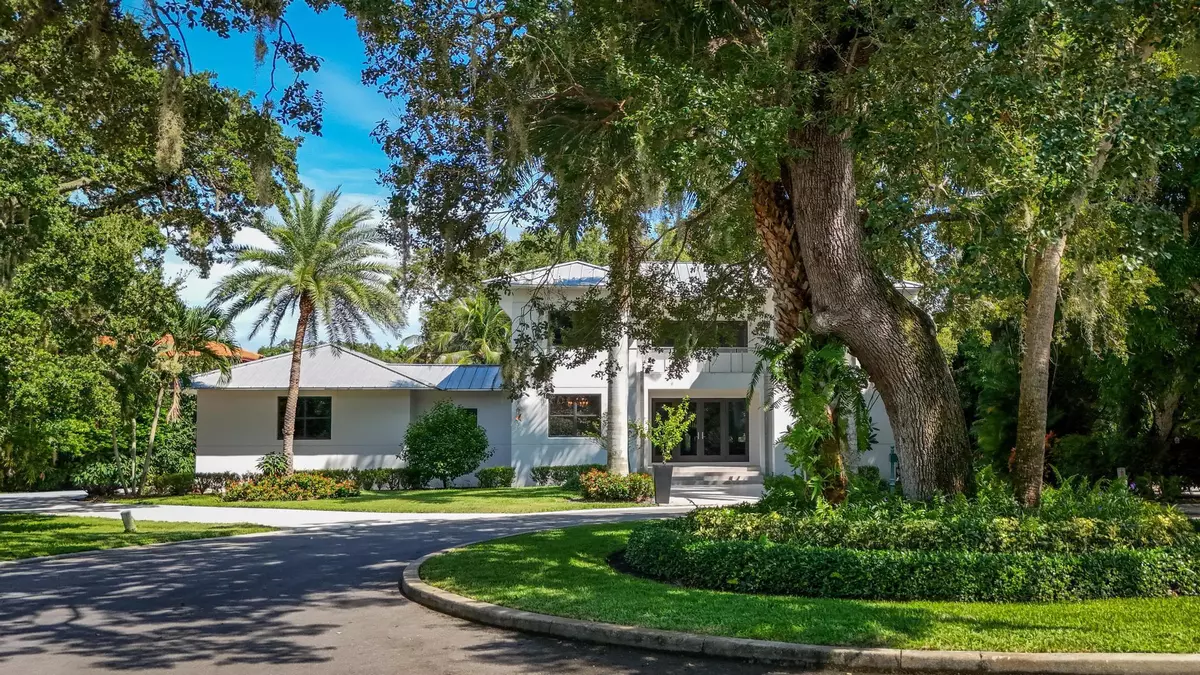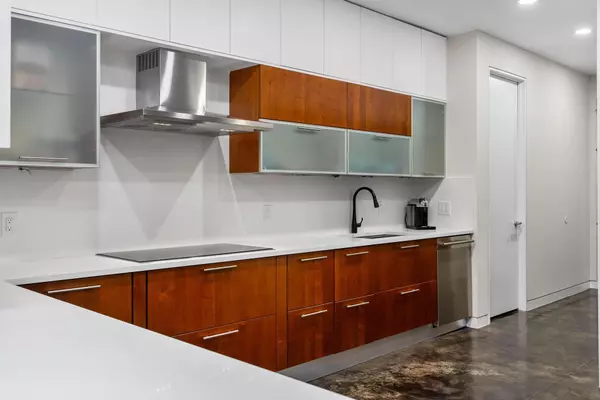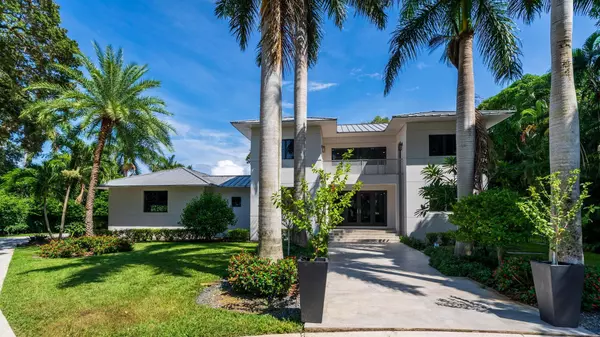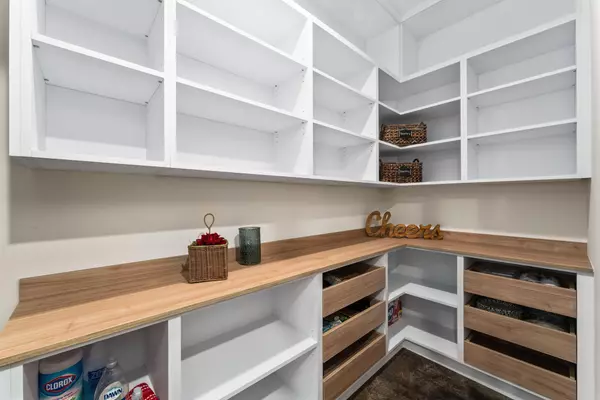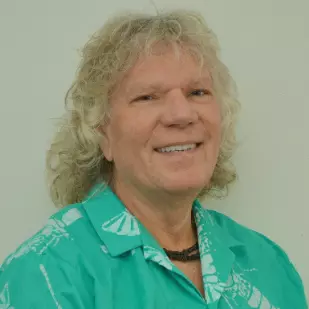
4 Beds
5 Baths
4,017 SqFt
4 Beds
5 Baths
4,017 SqFt
OPEN HOUSE
Sat Nov 23, 12:00pm - 4:00pm
Key Details
Property Type Single Family Home
Sub Type Single Family Detached
Listing Status Active
Purchase Type For Sale
Square Footage 4,017 sqft
Price per Sqft $672
Subdivision Sewalls
MLS Listing ID RX-11037192
Style Contemporary
Bedrooms 4
Full Baths 5
Construction Status Resale
HOA Fees $79/mo
HOA Y/N Yes
Year Built 2003
Annual Tax Amount $13,508
Tax Year 2023
Property Description
Location
State FL
County Martin
Area 5 - Sewalls Point
Zoning R
Rooms
Other Rooms None
Master Bath Mstr Bdrm - Sitting, Separate Shower, Separate Tub
Interior
Interior Features Bar, Built-in Shelves, Closet Cabinets, Decorative Fireplace, Entry Lvl Lvng Area, Foyer, French Door, Pantry, Roman Tub, Volume Ceiling, Walk-in Closet
Heating Central, Electric
Cooling Ceiling Fan, Electric
Flooring Ceramic Tile, Concrete, Wood Floor
Furnishings Furniture Negotiable
Exterior
Exterior Feature Auto Sprinkler, Covered Balcony, Custom Lighting, Fence, Screen Porch, Zoned Sprinkler
Garage Spaces 3.0
Pool Concrete, Gunite
Community Features Sold As-Is
Utilities Available Cable, Electric, Septic
Amenities Available None
Waterfront No
Waterfront Description None
Roof Type Metal
Present Use Sold As-Is
Exposure Northwest
Private Pool Yes
Building
Lot Description 1/2 to < 1 Acre
Story 2.00
Foundation Block, Concrete, Stucco
Construction Status Resale
Schools
Elementary Schools Felix A Williams Elementary School
Middle Schools Stuart Middle School
High Schools Jensen Beach High School
Others
Pets Allowed Yes
Senior Community No Hopa
Restrictions None
Acceptable Financing Cash, Conventional, Owner Financing, Seller Financing
Membership Fee Required No
Listing Terms Cash, Conventional, Owner Financing, Seller Financing
Financing Cash,Conventional,Owner Financing,Seller Financing
Pets Description No Restrictions

"Molly's job is to find and attract mastery-based agents to the office, protect the culture, and make sure everyone is happy! "


